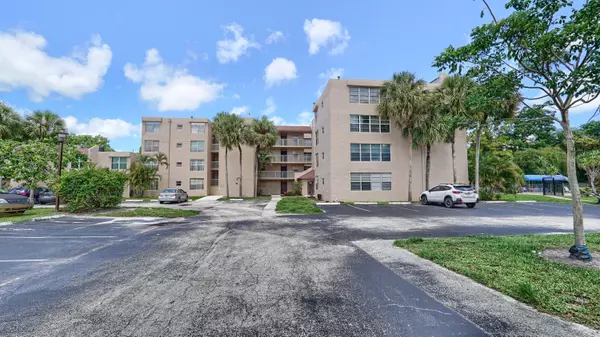Bought with Keller Williams Central
$295,500
$299,900
1.5%For more information regarding the value of a property, please contact us for a free consultation.
2 Beds
2 Baths
980 SqFt
SOLD DATE : 07/07/2023
Key Details
Sold Price $295,500
Property Type Condo
Sub Type Condo/Coop
Listing Status Sold
Purchase Type For Sale
Square Footage 980 sqft
Price per Sqft $301
Subdivision Live Oak Condo Seven
MLS Listing ID RX-10893425
Sold Date 07/07/23
Style < 4 Floors
Bedrooms 2
Full Baths 2
Construction Status Resale
HOA Fees $565/mo
HOA Y/N Yes
Min Days of Lease 365
Leases Per Year 1
Year Built 1974
Annual Tax Amount $2,579
Tax Year 2022
Property Description
Newly renovated, this corner unit offers a refreshing living space with two bedrooms and two bathrooms. Enjoy the serene view of the pool and surrounding Pine Island Ridge Trail from the screened patio. The tastefully updated interior features an eye-catching open kitchen with straight double edge granite counters and beautiful light wood cabinets. All kitchen appliances are stainless steel, including KitchenAid Wall Oven and Microwave, LG show room door Refrigerator, an LG Cooktop with a custom Downdraft Vent, and Samsung Dishwasher. The living, dining, and kitchen areas are accentuated by 10 new recessed LED lights on dimming switches. Additional under shelf dimming lights in the kitchen and extra accent lighting on the marble tile & wall create a warm ambiance. The unit has been
Location
State FL
County Broward
Community Live Oak Pine Island Ridge
Area 3880
Zoning PDD(Co
Rooms
Other Rooms Laundry-Util/Closet
Master Bath 2 Master Baths, 2 Master Suites
Interior
Interior Features Bar, Elevator, Entry Lvl Lvng Area, Pantry, Split Bedroom
Heating Central, Electric
Cooling Central, Electric
Flooring Ceramic Tile
Furnishings Unfurnished
Exterior
Exterior Feature Screen Porch, Screened Balcony
Parking Features 2+ Spaces, Assigned, Guest
Utilities Available Cable, Electric, Public Sewer, Public Water
Amenities Available Bike - Jog, Billiards, Bocce Ball, Cafe/Restaurant, Clubhouse, Common Laundry, Community Room, Elevator, Fitness Center, Fitness Trail, Picnic Area, Playground
Waterfront Description None
View Garden, Pool
Exposure East
Private Pool No
Building
Story 4.00
Unit Features Corner
Foundation CBS, Stucco
Unit Floor 4
Construction Status Resale
Schools
Elementary Schools Fox Trail Elementary School
Middle Schools Indian Ridge Middle School
High Schools Western High School
Others
Pets Allowed Yes
HOA Fee Include Cable,Common Areas,Elevator,Insurance-Other,Laundry Facilities,Lawn Care,Maintenance-Exterior,Parking,Pool Service,Recrtnal Facility,Sewer,Trash Removal,Water
Senior Community No Hopa
Restrictions Buyer Approval,Commercial Vehicles Prohibited,Lease OK,Lease OK w/Restrict,No Boat,No RV,Tenant Approval
Security Features None
Acceptable Financing Cash, Conventional
Horse Property No
Membership Fee Required No
Listing Terms Cash, Conventional
Financing Cash,Conventional
Pets Allowed Number Limit, Size Limit
Read Less Info
Want to know what your home might be worth? Contact us for a FREE valuation!

Our team is ready to help you sell your home for the highest possible price ASAP
"Molly's job is to find and attract mastery-based agents to the office, protect the culture, and make sure everyone is happy! "





