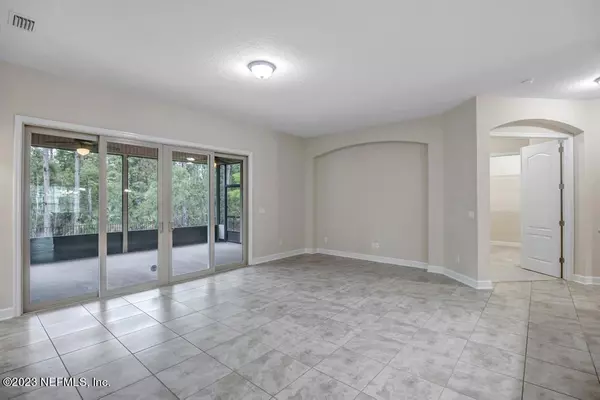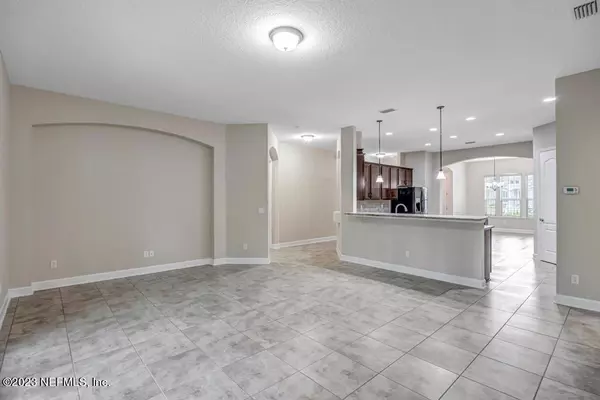$550,000
$547,990
0.4%For more information regarding the value of a property, please contact us for a free consultation.
4 Beds
3 Baths
2,525 SqFt
SOLD DATE : 07/10/2023
Key Details
Sold Price $550,000
Property Type Single Family Home
Sub Type Single Family Residence
Listing Status Sold
Purchase Type For Sale
Square Footage 2,525 sqft
Price per Sqft $217
Subdivision Sandy Creek
MLS Listing ID 1226301
Sold Date 07/10/23
Style Traditional
Bedrooms 4
Full Baths 3
HOA Fees $68/ann
HOA Y/N Yes
Originating Board realMLS (Northeast Florida Multiple Listing Service)
Year Built 2016
Property Description
Welcome to this stunning 4 bedroom, 3 full bathroom home, boasting over 2,500 square feet of living space! Built in 2016, this home is better than brand new and has been meticulously maintained. The open-concept layout is perfect for entertaining, with a spacious living room that flows seamlessly into the kitchen which is ideal for gatherings.
The kitchen is a chef's dream, featuring updated appliances, beautiful granite countertops, and plenty of cabinet space. The four bedrooms offer plenty of space for family and guests, and the three full bathrooms ensure that everyone has their own space.
Step outside to the extended screened lanai, where you can enjoy the beautiful Florida weather in comfort and privacy. The lanai is the perfect spot for outdoor dining or relaxing. This home also boasts an extended two-car garage, fenced back yard that backs up to the preserve, and a recirculating pump on the hot water heater. Located in a desirable neighborhood, you'll love the peaceful surroundings and close proximity to shopping, dining, and entertainment.
Don't miss the opportunity to make this beautiful home yours.
Location
State FL
County St. Johns
Community Sandy Creek
Area 304- 210 South
Direction I-95 South to County Rd. 210 and go East. Turn right on Sandy Creek Pkwy to left on Spring Creek Way
Interior
Interior Features Breakfast Bar, Entrance Foyer, Kitchen Island, Primary Bathroom -Tub with Separate Shower, Walk-In Closet(s)
Heating Central
Cooling Central Air
Flooring Carpet, Tile
Exterior
Parking Features Additional Parking, Attached, Garage, Garage Door Opener
Garage Spaces 2.0
Fence Back Yard
Pool None
Amenities Available Playground
Roof Type Shingle
Porch Front Porch, Patio, Porch, Screened
Total Parking Spaces 2
Private Pool No
Building
Sewer Public Sewer
Water Public
Architectural Style Traditional
Structure Type Stucco
New Construction No
Schools
Middle Schools Liberty Pines Academy
High Schools Beachside
Others
HOA Name BCM Services
Tax ID 0264841110
Security Features Security System Owned,Smoke Detector(s)
Acceptable Financing Cash, Conventional, FHA, USDA Loan, VA Loan
Listing Terms Cash, Conventional, FHA, USDA Loan, VA Loan
Read Less Info
Want to know what your home might be worth? Contact us for a FREE valuation!

Our team is ready to help you sell your home for the highest possible price ASAP
Bought with KELLER WILLIAMS JACKSONVILLE
"Molly's job is to find and attract mastery-based agents to the office, protect the culture, and make sure everyone is happy! "





