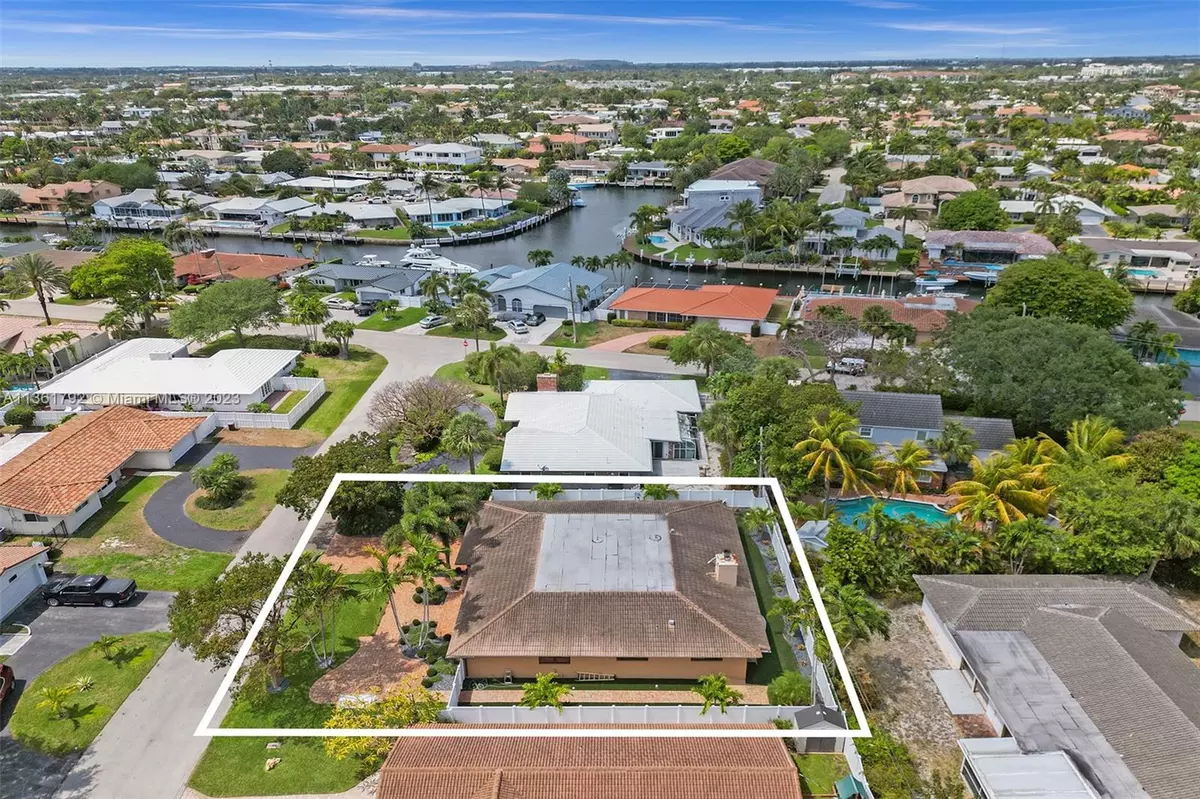$1,075,000
$1,150,000
6.5%For more information regarding the value of a property, please contact us for a free consultation.
4 Beds
4 Baths
2,870 SqFt
SOLD DATE : 07/10/2023
Key Details
Sold Price $1,075,000
Property Type Single Family Home
Sub Type Single Family Residence
Listing Status Sold
Purchase Type For Sale
Square Footage 2,870 sqft
Price per Sqft $374
Subdivision Venetian Isles 2Nd Sec
MLS Listing ID A11361792
Sold Date 07/10/23
Style Detached,One Story
Bedrooms 4
Full Baths 4
Construction Status Resale
HOA Y/N No
Year Built 1966
Annual Tax Amount $14,072
Tax Year 2021
Contingent No Contingencies
Lot Size 8,924 Sqft
Property Description
Lighthouse Point luxury living on quiet court 1 block from water, steps to Yacht Club. $200K in recent upgrades. Their relocation is your gain. Chicago Brick driveway, new landscaping all over, new fence & astroturf for easy care. Step inside transformed, open-concept home w/new porcelain floors, new gourmet kitchen at heart of home w/stunning gold RH handles. Triple-split floor plan, 4BR/4BA, impact windows w/motor shades, wood burning fireplace, upgraded PVC plumbing & new appliances. Primary BR w/ensuite spa-like bath w/claw tub, double vanities, frameless shower & BIG walk-in closet w/built-ins & office space. Entertain? Custom wine cellar w/bottle storage for cases, just off laundry room. Garage is tiled, TV projector & own bathroom, fits 2 cars. Say yes to address.
Location
State FL
County Broward County
Community Venetian Isles 2Nd Sec
Area 3221
Direction FEDERAL HIGHWAY THEN HEAD EAST ON NE 39TH STREET. LEFT ON NE27TH TERRACE AND RIGHT ONE NE40TH COURT. PROPERTY WILL BE ON YOUR LEFT SIDE.
Interior
Interior Features Breakfast Bar, Built-in Features, Bedroom on Main Level, Closet Cabinetry, Dining Area, Separate/Formal Dining Room, Dual Sinks, First Floor Entry, Fireplace, Kitchen/Dining Combo, Split Bedrooms, Separate Shower, Walk-In Closet(s)
Heating Central
Cooling Central Air, Ceiling Fan(s)
Flooring Tile
Furnishings Unfurnished
Fireplace Yes
Window Features Blinds,Impact Glass
Appliance Dryer, Dishwasher, Electric Range, Disposal, Microwave, Refrigerator, Self Cleaning Oven, Washer
Exterior
Exterior Feature Fence, Security/High Impact Doors, Lighting, Porch
Garage Attached
Garage Spaces 2.0
Pool None
Utilities Available Cable Available
Waterfront No
View Garden
Roof Type Spanish Tile
Porch Open, Porch
Parking Type Attached, Driveway, Garage, Paver Block, Garage Door Opener
Garage Yes
Building
Lot Description Sprinklers Automatic, < 1/4 Acre
Faces South
Story 1
Sewer Public Sewer
Water Public
Architectural Style Detached, One Story
Structure Type Block
Construction Status Resale
Schools
Elementary Schools Norcrest
Middle Schools Deerfield Beach
High Schools Deerfield Beach
Others
Pets Allowed No Pet Restrictions, Yes
Senior Community No
Tax ID 484317032470
Security Features Smoke Detector(s)
Acceptable Financing Cash, Conventional
Listing Terms Cash, Conventional
Financing VA
Special Listing Condition Corporate Listing
Pets Description No Pet Restrictions, Yes
Read Less Info
Want to know what your home might be worth? Contact us for a FREE valuation!

Our team is ready to help you sell your home for the highest possible price ASAP
Bought with Compass Florida, LLC

"Molly's job is to find and attract mastery-based agents to the office, protect the culture, and make sure everyone is happy! "





