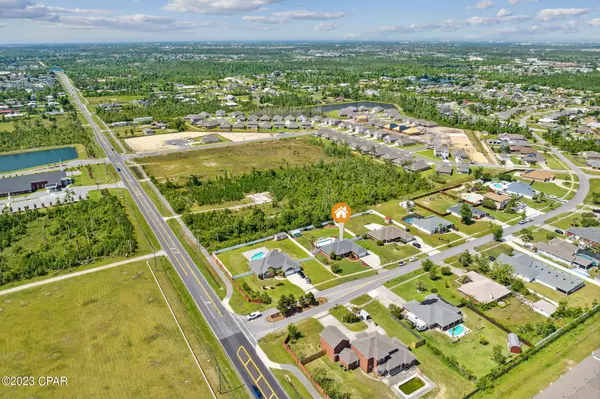$515,000
$515,000
For more information regarding the value of a property, please contact us for a free consultation.
4 Beds
2 Baths
2,256 SqFt
SOLD DATE : 07/12/2023
Key Details
Sold Price $515,000
Property Type Single Family Home
Sub Type Detached
Listing Status Sold
Purchase Type For Sale
Square Footage 2,256 sqft
Price per Sqft $228
Subdivision Mowat Highlands Ph Vi
MLS Listing ID 741797
Sold Date 07/12/23
Style Contemporary
Bedrooms 4
Full Baths 2
Construction Status Updated/Remodeled
HOA Y/N No
Year Built 1998
Annual Tax Amount $2,944
Tax Year 2022
Lot Size 0.340 Acres
Acres 0.34
Property Description
Gorgeous, completely updated 4-bedroom 2 bath home with a Pool located in Mowat Highlands. When you walk up to the all-brick home the first thing you notice is the beautiful wood-like craftsman style front door, perfect setting for what is behind it. As you enter the home you walk in to notice the wood like tile that is throughout the whole home, a main wood beam that goes across the center of the cathedral ceiling and a wood burning fireplace that adds to the warmth of the home. All together these touches make the whole home, an open airy floor plan that is cozy, and completely a place you would love to be able to call home! The kitchen is the center of the home, the heart, all white cabinets, with granite countertops, stainless appliances, and a built-in breakfast nook bench with extra storage below. There are three large bedrooms, a huge office/man cave and a full bath on one side of the home and the Primary bedroom with its own ensuite on the opposite side of the home, great for privacy. Primary bedroom is spacious and leads to the completely renovated ensuite with all modern finishes, a double vanity, large walk-in shower, and a custom closet for kings and queens! When you are ready to relax, head out to the backyard, there's a huge, covered patio, great for BBQ's and summer fun galore! Make lots of new memories with friends and family in your large gunite pool, make s'mores over the wood burning fire pit or play yard games in this massive backyard. This is a home that was completely redone from the new roof in 2021, all new windows, doors and the custom kitchen and bathrooms, it may have been built in 1998, but has an effective built date of 2019!!! This home will not last so call today for your own private tour.
Location
State FL
County Bay
Area 02 - Bay County - Central
Interior
Interior Features Beamed Ceilings, Cathedral Ceiling(s), Fireplace, Kitchen Island, Pantry, Remodeled, Recessed Lighting, Split Bedrooms, Entrance Foyer
Heating Central, Electric
Cooling Central Air, Electric
Furnishings Unfurnished
Fireplace Yes
Appliance Dishwasher, Electric Range, Electric Water Heater, Microwave, Refrigerator, Tankless Water Heater
Laundry Washer Hookup, Dryer Hookup
Exterior
Exterior Feature Sprinkler/Irrigation, Pool, Storage
Parking Features Additional Parking, Attached, Garage, Garage Door Opener, Oversized
Garage Spaces 2.0
Garage Description 2.0
Fence Fenced
Pool Gunite, In Ground, Private, Pool
Utilities Available Electricity Connected, Phone Connected, Sewer Connected, Water Connected
Roof Type Composition,Shingle
Porch Covered, Patio
Private Pool Yes
Building
Lot Description Level
Architectural Style Contemporary
Additional Building Shed(s), Storage
Construction Status Updated/Remodeled
Schools
Elementary Schools Deer Point
Middle Schools Mowat
High Schools Mosley
Others
Tax ID 11588-428-000
Security Features Smoke Detector(s)
Acceptable Financing Cash, Conventional, FHA, VA Loan
Listing Terms Cash, Conventional, FHA, VA Loan
Financing Conventional
Special Listing Condition Listed As-Is
Read Less Info
Want to know what your home might be worth? Contact us for a FREE valuation!

Our team is ready to help you sell your home for the highest possible price ASAP
Bought with Realty Blu Inc
"Molly's job is to find and attract mastery-based agents to the office, protect the culture, and make sure everyone is happy! "





