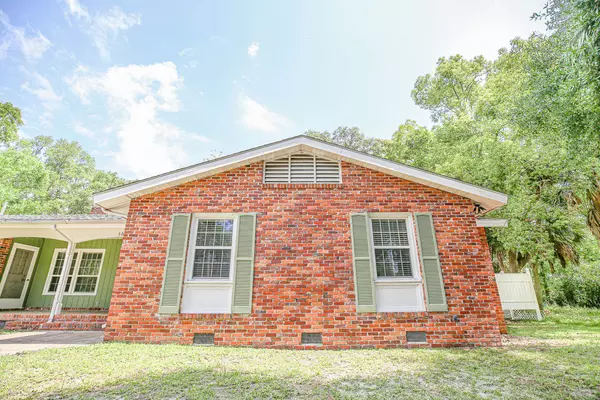$258,000
$255,000
1.2%For more information regarding the value of a property, please contact us for a free consultation.
3 Beds
3 Baths
2,191 SqFt
SOLD DATE : 07/14/2023
Key Details
Sold Price $258,000
Property Type Single Family Home
Sub Type Detached Single Family
Listing Status Sold
Purchase Type For Sale
Square Footage 2,191 sqft
Price per Sqft $117
Subdivision Peacock
MLS Listing ID 360005
Sold Date 07/14/23
Style Traditional/Classical
Bedrooms 3
Full Baths 2
Half Baths 1
Construction Status Brick 4 Sides
Year Built 1961
Lot Size 0.310 Acres
Lot Dimensions 115x116x115x116
Property Description
Small Town Living at its Finest! Step inside this beautiful home is a 3-bedroom, 2.5-bathroom brick home located in the heart of Perry. This property offers a range of attractive features and amenities that are sure to make you feel right at home. The interior includes two spacious living rooms, an enclosed office space perfect for remote working and studying, and a beautiful open kitchen with stainless steel appliances. The master bedroom is roomy and comes with a large walk-in closet and a spacious en-suite bathroom. The additional bedrooms are also expansive with large closets for storage and both rooms share a conjoining Jack and Jill bathroom perfect for children. Outside you can enjoy a screened-in porch and a new sun deck, perfect for outdoor relaxation or dining under the giant oak tree. The property also features a 2-car carport with locking storage closets, offering ample space to store your belongings securely. This home combines stylish interior features with attractive outdoor amenities, making it a must-see property for anyone seeking a spacious and comfortable living space in beautiful Perry, FL.
Location
State FL
County Taylor
Area Taylor
Rooms
Family Room 18x14
Other Rooms Pantry, Porch - Screened, Study/Office, Utility Room - Inside, Walk-in Closet
Master Bedroom 15x14
Bedroom 2 12x13
Bedroom 3 12x13
Bedroom 4 12x13
Bedroom 5 12x13
Living Room 12x13
Dining Room 14x18 14x18
Kitchen 11x10 11x10
Family Room 12x13
Interior
Heating Central, Fireplace - Wood
Cooling Central
Flooring Laminate/Pergo Type, Hardwood
Equipment Dishwasher, Microwave, Oven(s), Refrigerator w/Ice, Stove
Exterior
Exterior Feature Traditional/Classical
Parking Features Carport - 2 Car
Utilities Available Electric
View None
Road Frontage Paved
Private Pool No
Building
Lot Description Separate Family Room, Combo Living Rm/DiningRm
Story Story - One
Level or Stories Story - One
Construction Status Brick 4 Sides
Schools
Elementary Schools Taylor County Elementary School
Middle Schools Taylor County Middle School
High Schools Taylor County High School
Others
HOA Fee Include None
Ownership Bowden
SqFt Source Tax
Acceptable Financing Conventional, FHA, VA, USDA/RD, USDA/RF
Listing Terms Conventional, FHA, VA, USDA/RD, USDA/RF
Read Less Info
Want to know what your home might be worth? Contact us for a FREE valuation!

Our team is ready to help you sell your home for the highest possible price ASAP
Bought with Realty One Group Next Gen
"Molly's job is to find and attract mastery-based agents to the office, protect the culture, and make sure everyone is happy! "





