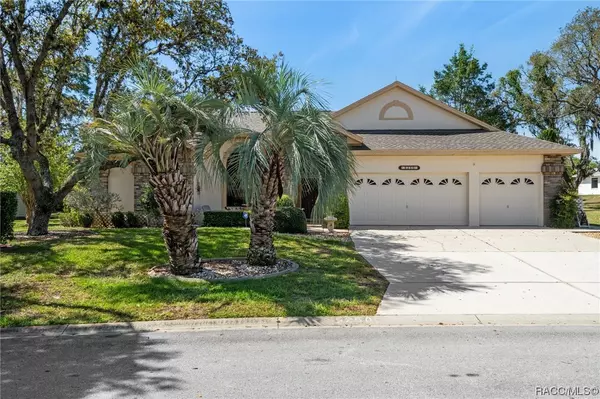Bought with Laura Bush PA • RE/MAX Realty One
$340,000
$335,000
1.5%For more information regarding the value of a property, please contact us for a free consultation.
3 Beds
3 Baths
1,897 SqFt
SOLD DATE : 07/14/2023
Key Details
Sold Price $340,000
Property Type Single Family Home
Sub Type Single Family Residence
Listing Status Sold
Purchase Type For Sale
Square Footage 1,897 sqft
Price per Sqft $179
Subdivision Crystal Oaks
MLS Listing ID 822597
Sold Date 07/14/23
Style Contemporary,One Story
Bedrooms 3
Full Baths 3
HOA Y/N No
Year Built 1996
Annual Tax Amount $1,482
Tax Year 2022
Lot Size 0.350 Acres
Acres 0.35
Property Description
Crystal Oaks meticulously maintained 3/3/3 pool home with 1897 living area nestled on a spacious .35 acre parcel. The seamless split floor plan offers a fluid transition from the interior to the outdoor area and is well suited for entertaining, a growing family, or multi-generational living. Interior boasts living & family rooms, s/s appliances, breakfast bar, vaulted ceilings, formal dining area + breakfast nook, ensuite with walk-in closet & lanai access, ensuite bathroom features dual sinks, garden tub & shower, plant shelving, built in's, and interior laundry. Exterior perks include a screen-enclosed pool with access to restroom, covered lanai, spacious grilling or sunbathing area, double-door covered entry, updated roof 2020, updated AC 2018, hurricane shutters, landscaping, underground utilities, and more. Take a peek at the 3D tour & schedule a showing today!
Location
State FL
County Citrus
Area 23
Zoning PDR
Interior
Interior Features Breakfast Bar, Bathtub, Dual Sinks, Fireplace, Garden Tub/Roman Tub, High Ceilings, Laminate Counters, Main Level Master, Master Suite, Split Bedrooms, Separate Shower, Tub Shower, Vaulted Ceiling(s), Walk-In Closet(s), First Floor Entry, Sliding Glass Door(s)
Heating Central, Electric
Cooling Central Air
Flooring Carpet, Ceramic Tile, Laminate
Fireplace No
Appliance Dryer, Dishwasher, Microwave Hood Fan, Microwave, Oven, Range, Refrigerator, Water Heater, Washer
Laundry Laundry - Living Area
Exterior
Exterior Feature Sprinkler/Irrigation, Landscaping, Lighting, Storm/Security Shutters, Concrete Driveway
Parking Features Attached, Concrete, Driveway, Garage
Garage Spaces 3.0
Garage Description 3.0
Pool In Ground, Pool Equipment, Pool, Screen Enclosure
Utilities Available High Speed Internet Available
Water Access Desc Public
Roof Type Asphalt,Shingle
Total Parking Spaces 3
Building
Lot Description Trees
Faces North
Entry Level One
Foundation Block
Sewer Public Sewer
Water Public
Architectural Style Contemporary, One Story
Level or Stories One
New Construction No
Schools
Elementary Schools Rock Crusher Elementary
Middle Schools Crystal River Middle
High Schools Crystal River High
Others
Tax ID 2799862
Security Features Security System
Acceptable Financing Cash, Conventional, FHA, VA Loan
Listing Terms Cash, Conventional, FHA, VA Loan
Financing Cash
Special Listing Condition Standard, Listed As-Is
Read Less Info
Want to know what your home might be worth? Contact us for a FREE valuation!

Our team is ready to help you sell your home for the highest possible price ASAP
"Molly's job is to find and attract mastery-based agents to the office, protect the culture, and make sure everyone is happy! "





