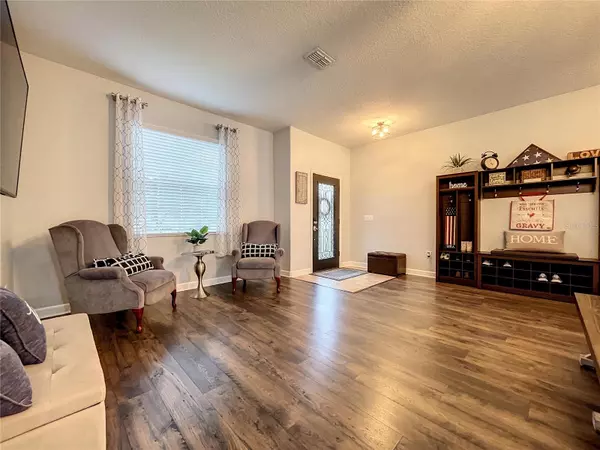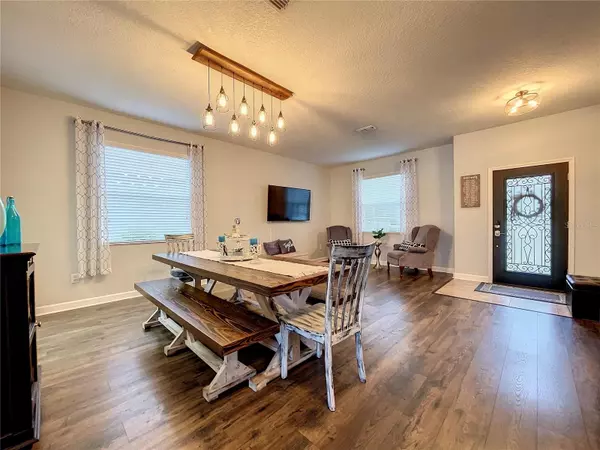$651,500
$645,000
1.0%For more information regarding the value of a property, please contact us for a free consultation.
7 Beds
4 Baths
3,610 SqFt
SOLD DATE : 07/14/2023
Key Details
Sold Price $651,500
Property Type Single Family Home
Sub Type Single Family Residence
Listing Status Sold
Purchase Type For Sale
Square Footage 3,610 sqft
Price per Sqft $180
Subdivision Concord Station Ph 2
MLS Listing ID U8202672
Sold Date 07/14/23
Bedrooms 7
Full Baths 4
Construction Status Inspections
HOA Fees $16/ann
HOA Y/N Yes
Originating Board Stellar MLS
Year Built 2012
Annual Tax Amount $6,934
Lot Size 8,276 Sqft
Acres 0.19
Property Description
Welcome HOME to this GORGEOUS 3610 Sq. Ft. 7 Bedroom, 4 Bath, 3 Car Garage Masterpiece with an Open Floor Plan. Your New Home has been meticulously maintained and this home boasts one of the longest driveways in the neighborhood perfect for hosting family & friends. Inside you are greeted by a large open formal area & are instantly drawn to the beautiful wood flooring that carries you into the family room. This area has an amazing view of the private back yard & sits just across the breakfast bar from the kitchen. The kitchen has granite counter tops, solid wood 42” cabinets, stainless appliances, Refrigerator has a Keurig in it & there is a ton of counter space. Just off the kitchen is a sizable breakfast nook w/enough room for the entire family. Outside the over sized sliders you will find a fully fenced, spacious backyard w/a covered patio, BEAUTIFUL PLAYGROUND, FIREPIT AND PERGOLA perfect for outdoor activities all year round. This home has the benefit of being the extremely versatile “”McKinley” floor plan which gives it 7 bedrooms if you decided to use them as such! ONE BEDROOM is located downstairs, right next to a full bath with WALK IN SHOWER which also makes for a great generational suite/office/or den. Upstairs you have plenty of room for your guests as well as a home office. The master bedroom is huge w/a walk in closet, a master bath w/a stunning soaking tub, large glass enclosed shower, & his & her sinks. The loft area is a great flex space & is a focal point of upstairs living along w/the other 6 bedrooms, 3 full baths & a full size laundry room. This home has many more features to include Water Softener, Double Pane Low "E" windows, Hurricane Shutters, Radiant Barrier roof decking and Solar Panels (Own free and clear with no service fees and $0 to very little electric bills) , top ranked schools, amenities, ect. You must see this one before it is gone!!! You are going to Love the Highly Desired Community of Concord Station, a Perfect Family Neighborhood, in such a Convenient Location to Tampa off 54 and just 2 miles to the Suncoast Parkway and 15 minutes from 75!! The kids can safely walk or ride their bike to top-rated schools or to any of the many Amazing Amenities which include a Resort-Style Pool with an Awesome Splash Pad, Playground, Park, Basketball Court, Tennis Courts and Fitness Center to name a few. All of this is included in your Super Low Annual HOA of $195 Per Year!!
Location
State FL
County Pasco
Community Concord Station Ph 2
Zoning MPUD
Rooms
Other Rooms Breakfast Room Separate, Formal Dining Room Separate, Formal Living Room Separate, Loft
Interior
Interior Features Ceiling Fans(s), Eat-in Kitchen, High Ceilings, In Wall Pest System, Kitchen/Family Room Combo, Living Room/Dining Room Combo, Open Floorplan, Solid Wood Cabinets, Split Bedroom, Stone Counters, Tray Ceiling(s), Walk-In Closet(s)
Heating Central
Cooling Central Air
Flooring Ceramic Tile, Wood
Fireplace false
Appliance Dishwasher, Disposal, Dryer, Microwave, Range, Refrigerator, Washer, Water Softener
Laundry Laundry Room, Upper Level
Exterior
Exterior Feature Balcony, Hurricane Shutters, Irrigation System, Private Mailbox, Sliding Doors
Garage Spaces 3.0
Fence Fenced
Community Features Clubhouse, Deed Restrictions, Fitness Center, Playground, Pool, Tennis Courts
Utilities Available Cable Available, Public, Solar
Amenities Available Fitness Center, Playground, Pool, Recreation Facilities, Tennis Court(s)
Waterfront false
Roof Type Shingle
Attached Garage true
Garage true
Private Pool No
Building
Lot Description Sidewalk
Entry Level Two
Foundation Slab
Lot Size Range 0 to less than 1/4
Sewer Public Sewer
Water Public
Structure Type Block
New Construction false
Construction Status Inspections
Schools
Elementary Schools Oakstead Elementary-Po
Middle Schools Charles S. Rushe Middle-Po
High Schools Sunlake High School-Po
Others
Pets Allowed Yes
HOA Fee Include Pool, Recreational Facilities
Senior Community No
Ownership Fee Simple
Monthly Total Fees $16
Acceptable Financing Cash, Conventional, FHA, VA Loan
Membership Fee Required Required
Listing Terms Cash, Conventional, FHA, VA Loan
Special Listing Condition None
Read Less Info
Want to know what your home might be worth? Contact us for a FREE valuation!

Our team is ready to help you sell your home for the highest possible price ASAP

© 2024 My Florida Regional MLS DBA Stellar MLS. All Rights Reserved.
Bought with INSIDE TAMPA HOMES

"Molly's job is to find and attract mastery-based agents to the office, protect the culture, and make sure everyone is happy! "





