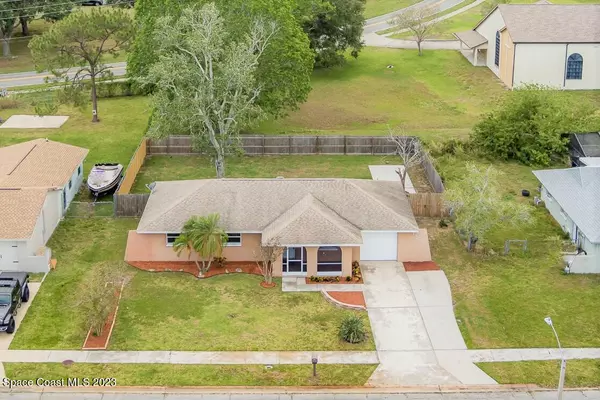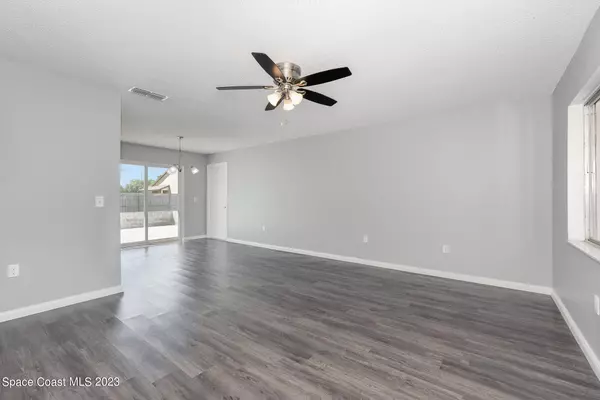$285,000
$299,900
5.0%For more information regarding the value of a property, please contact us for a free consultation.
3 Beds
2 Baths
1,075 SqFt
SOLD DATE : 07/19/2023
Key Details
Sold Price $285,000
Property Type Single Family Home
Sub Type Single Family Residence
Listing Status Sold
Purchase Type For Sale
Square Footage 1,075 sqft
Price per Sqft $265
Subdivision Carlton Groves S Unit 1
MLS Listing ID 963083
Sold Date 07/19/23
Bedrooms 3
Full Baths 2
HOA Y/N No
Total Fin. Sqft 1075
Originating Board Space Coast MLS (Space Coast Association of REALTORS®)
Year Built 1976
Annual Tax Amount $1,697
Tax Year 2022
Lot Size 8,276 Sqft
Acres 0.19
Lot Dimensions 105x80
Property Description
Quiet street in the heart of Merritt Island. Walking distance to stores, restaurants, & shops. Beautiful concrete block home boasts open and bright freshly painted floor plan. Laminate floors throughout. Guest bathroom completely remodeled: beautiful granite topped vanity, large walk-in shower, double showerheads, grab bar, & corner seat. Updated double pane insulated windows in all bedrooms, kitchen, and sliding glass doors. Modern ceiling fans and light fixtures. Cute kitchen is centrally located overlooking fully fenced private backyard. Huge patio and large concrete slab for shed. Beautiful mature maple tree for shade. No rear neighbors! Updated hot water heater. Updated electrical panel. Air conditioning 2020. Screen enclosed front porch. Doublewide driveway.
Location
State FL
County Brevard
Area 251 - Central Merritt Island
Direction From N Courtenay Pkwy turn West at the stoplight across from the central Publix at the intersection of Florida Blvd/Meadows Blvd and N Courtenay. R on Carlton St. L on Meadowborook. L on Dogwood.
Interior
Interior Features Ceiling Fan(s), Open Floorplan, Primary Bathroom - Tub with Shower, Walk-In Closet(s)
Heating Central, Electric
Cooling Central Air, Electric
Flooring Laminate, Tile
Furnishings Unfurnished
Appliance Dishwasher, Electric Range, Electric Water Heater, Microwave, Refrigerator
Laundry Electric Dryer Hookup, Gas Dryer Hookup, Washer Hookup
Exterior
Exterior Feature ExteriorFeatures
Garage Attached, Garage
Garage Spaces 1.0
Fence Chain Link, Fenced
Pool None
Utilities Available Cable Available, Electricity Connected
Amenities Available Barbecue, Basketball Court, Clubhouse, Jogging Path, Park, Playground
Waterfront No
Roof Type Shingle
Street Surface Concrete
Porch Patio, Porch, Screened
Parking Type Attached, Garage
Garage Yes
Building
Faces East
Sewer Public Sewer
Water Public
Level or Stories One
New Construction No
Schools
Elementary Schools Mila
High Schools Merritt Island
Others
Pets Allowed Yes
HOA Name CARLTON GROVES SOUTH UNIT 1
Senior Community No
Tax ID 24-36-23-28-0000g.0-0029.00
Security Features Smoke Detector(s)
Acceptable Financing Cash, Conventional, FHA, VA Loan
Listing Terms Cash, Conventional, FHA, VA Loan
Special Listing Condition Standard
Read Less Info
Want to know what your home might be worth? Contact us for a FREE valuation!

Our team is ready to help you sell your home for the highest possible price ASAP

Bought with Walker Bagwell Properties Ltd

"Molly's job is to find and attract mastery-based agents to the office, protect the culture, and make sure everyone is happy! "





