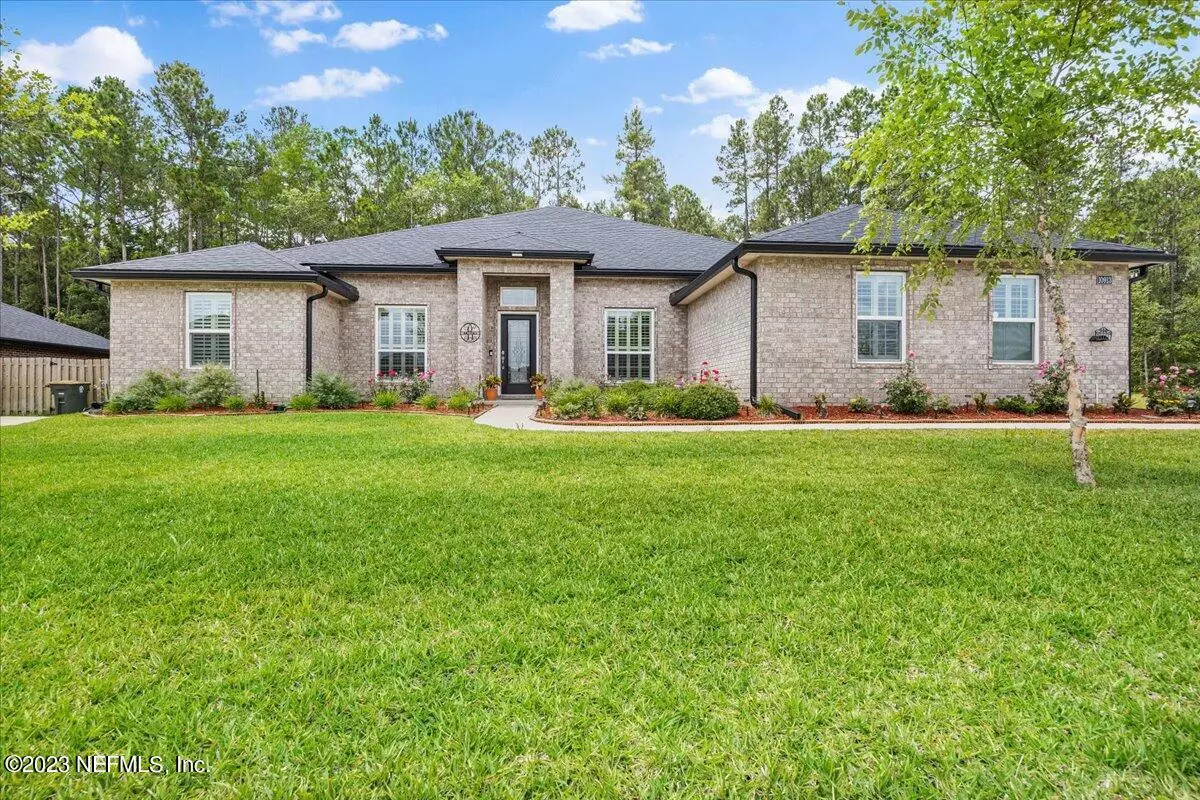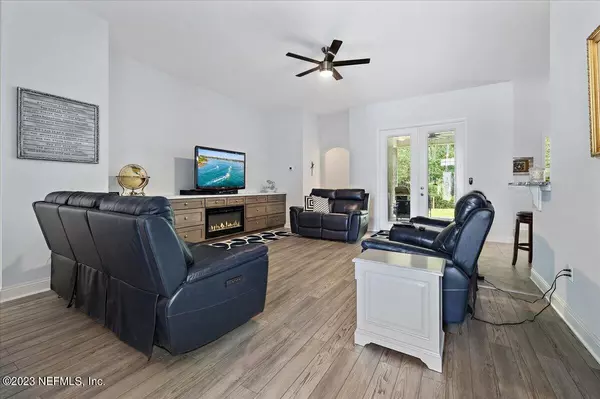$495,000
$495,000
For more information regarding the value of a property, please contact us for a free consultation.
4 Beds
3 Baths
2,572 SqFt
SOLD DATE : 07/17/2023
Key Details
Sold Price $495,000
Property Type Single Family Home
Sub Type Single Family Residence
Listing Status Sold
Purchase Type For Sale
Square Footage 2,572 sqft
Price per Sqft $192
Subdivision Glen Eagle
MLS Listing ID 1228279
Sold Date 07/17/23
Style Ranch
Bedrooms 4
Full Baths 3
HOA Fees $27/ann
HOA Y/N Yes
Originating Board realMLS (Northeast Florida Multiple Listing Service)
Year Built 2019
Lot Dimensions 90' x 130'
Property Description
Well-appointed, all-brick home, in desirable Glen Eagle! This 4/3 (plus office/den!) three-way-split plan welcomes you with an inviting foyer, leading you into the spacious FR (with built-in cabinets and electronic fplc.) and kitchen with granite cabinets, designer backsplash, stainless-steel appl, and walk-in pantry. Inviting primary bedroom with tray ceiling, double closets, and walk-in shower. One of the secondary bedrooms hosts its own bathroom, ideal for guests, an in-law suite, etc. The inviting covered lanai overlooks the private backyard. 3-CAR GARAGE PLUS DETACHED GARAGE/WORKSHOP WITH AC! Other features include plantation shutters throughout, ceiling fans, water softener, irrigation sys, security sys w/ cameras, full gutters, termite bond, and more. Pride of ownership throughout! throughout!
Location
State FL
County Duval
Community Glen Eagle
Area 062-Crystal Springs/Country Creek Area
Direction From I-10, S. on Chaffee Road, L. into Glen Eagle S/D, L. on Lothmore
Rooms
Other Rooms Workshop
Interior
Interior Features Breakfast Bar, Breakfast Nook, Eat-in Kitchen, Entrance Foyer, In-Law Floorplan, Pantry, Primary Bathroom - Shower No Tub, Split Bedrooms, Walk-In Closet(s)
Heating Central, Heat Pump
Cooling Central Air
Flooring Carpet, Tile, Vinyl
Fireplaces Number 1
Fireplaces Type Electric
Fireplace Yes
Laundry Electric Dryer Hookup, Washer Hookup
Exterior
Parking Features Attached, Detached, Garage, Garage Door Opener
Garage Spaces 4.0
Pool None
Roof Type Shingle
Porch Covered, Patio, Porch, Screened
Total Parking Spaces 4
Private Pool No
Building
Lot Description Sprinklers In Front, Sprinklers In Rear
Sewer Public Sewer
Water Public
Architectural Style Ranch
Structure Type Frame
New Construction No
Schools
Elementary Schools Chaffee Trail
Middle Schools Charger Academy
High Schools Edward White
Others
HOA Name Glen Eagle HOA
Tax ID 0089514250
Security Features Security System Owned,Smoke Detector(s)
Acceptable Financing Cash, Conventional, FHA, VA Loan
Listing Terms Cash, Conventional, FHA, VA Loan
Read Less Info
Want to know what your home might be worth? Contact us for a FREE valuation!

Our team is ready to help you sell your home for the highest possible price ASAP
Bought with EDGE REALTY NETWORK LLC
"Molly's job is to find and attract mastery-based agents to the office, protect the culture, and make sure everyone is happy! "





