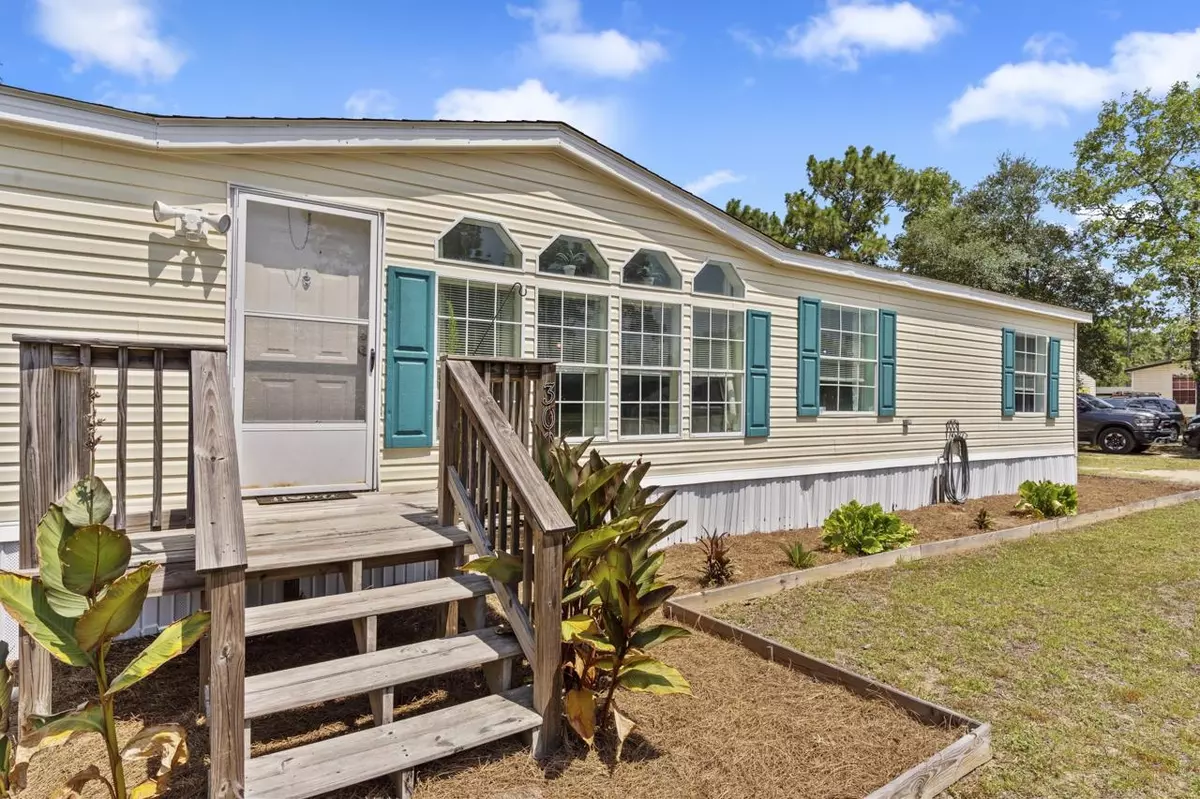$140,000
$125,000
12.0%For more information regarding the value of a property, please contact us for a free consultation.
4 Beds
2 Baths
2,204 SqFt
SOLD DATE : 07/21/2023
Key Details
Sold Price $140,000
Property Type Mobile Home
Sub Type Manuf/Mobile Home
Listing Status Sold
Purchase Type For Sale
Square Footage 2,204 sqft
Price per Sqft $63
Subdivision Talquin Resorts
MLS Listing ID 360816
Sold Date 07/21/23
Style Ranch
Bedrooms 4
Full Baths 2
Construction Status Mobile-Triplewide
Year Built 1995
Lot Size 0.410 Acres
Lot Dimensions 140x133x137x124
Property Description
EVERYTHING has been redone in this house! Seriously, this is HGTV worthy. From the totally upgraded kitchen and baths to the gorgeous lighting, flooring, paint, even the walls. This triple wide gives all the space with 2 living areas, 4 large bedrooms, 2 baths, an indoor utility room, and an enormous deck outside. The split bedroom plan even includes a fireplace! Outside, there is room to roam with almost 1/2 an acre, a deck to the above ground pool, and a lofted shed with electric and air-conditioning. This is the full package and minutes from the Lake Talquin boat ramp, Bear Paw, and the State Forest. Don't walk, run! Seriously, don't wait.
Location
State FL
County Gadsden
Area Gadsden
Rooms
Family Room 15x13
Other Rooms Pantry, Utility Room - Inside, Walk-in Closet
Master Bedroom 15x13
Bedroom 2 14x12
Bedroom 3 14x12
Bedroom 4 14x12
Bedroom 5 14x12
Living Room 14x12
Dining Room 12x12 12x12
Kitchen 12x12 12x12
Family Room 14x12
Interior
Heating Central, Electric, Fireplace - Wood
Cooling Central, Electric, Fans - Ceiling
Flooring Vinyl Plank
Equipment Dishwasher, Dryer, Microwave, Refrigerator w/Ice, Washer, Range/Oven
Exterior
Exterior Feature Ranch
Garage Driveway Only
Pool Pool - Above Ground
Utilities Available Electric
Waterfront No
View None
Road Frontage Maint - Private
Private Pool Yes
Building
Lot Description Open Floor Plan
Story Story - One, Bedroom - Split Plan
Level or Stories Story - One, Bedroom - Split Plan
Construction Status Mobile-Triplewide
Schools
Elementary Schools Greensboro Elementary (Gadsden)
Middle Schools Other County
High Schools West Gadsden High School
Others
Ownership Mark & Tina Evans
SqFt Source Tax
Acceptable Financing Conventional, FHA
Listing Terms Conventional, FHA
Read Less Info
Want to know what your home might be worth? Contact us for a FREE valuation!

Our team is ready to help you sell your home for the highest possible price ASAP
Bought with 100% Real Estate

"Molly's job is to find and attract mastery-based agents to the office, protect the culture, and make sure everyone is happy! "





