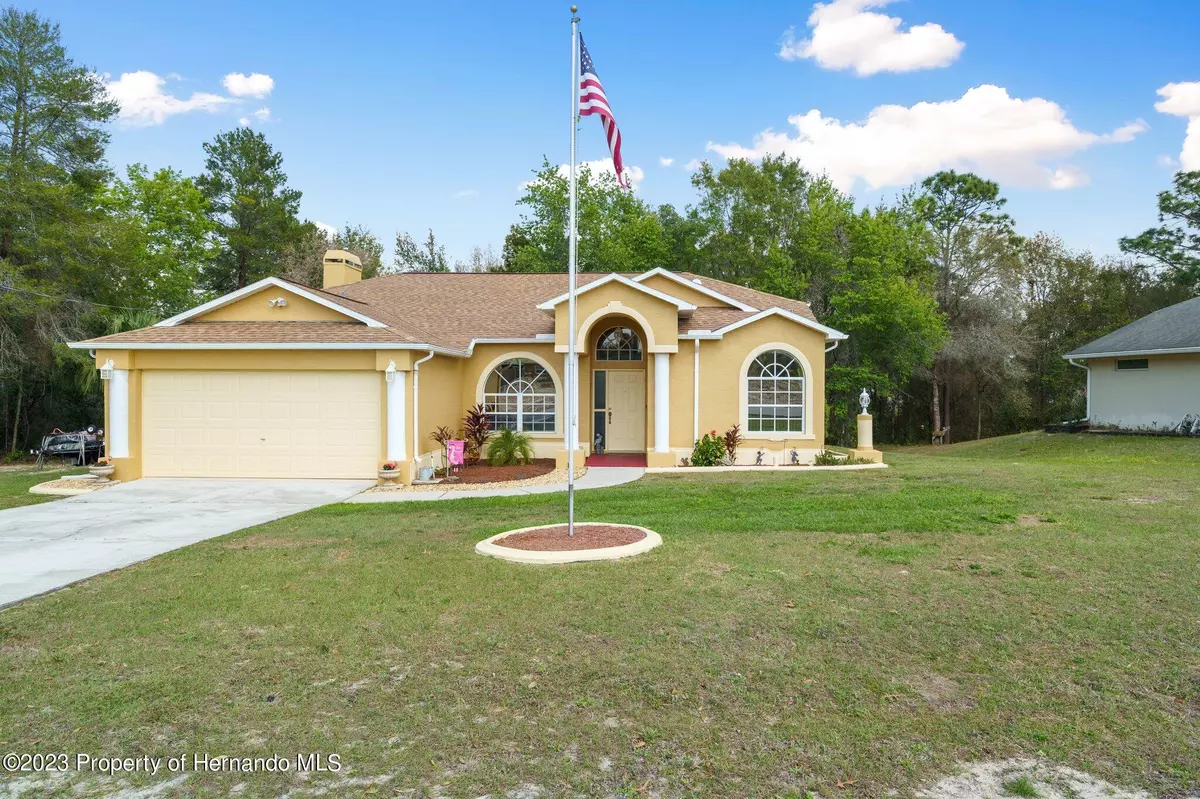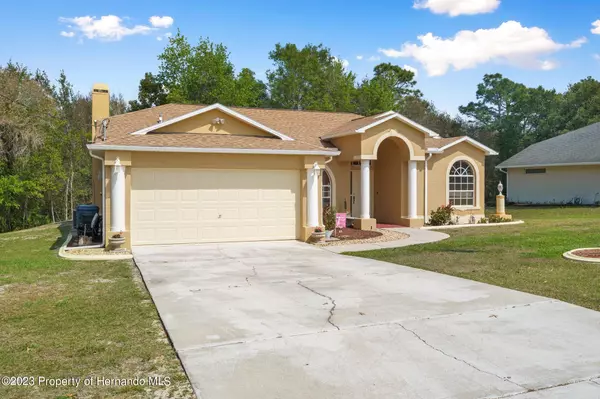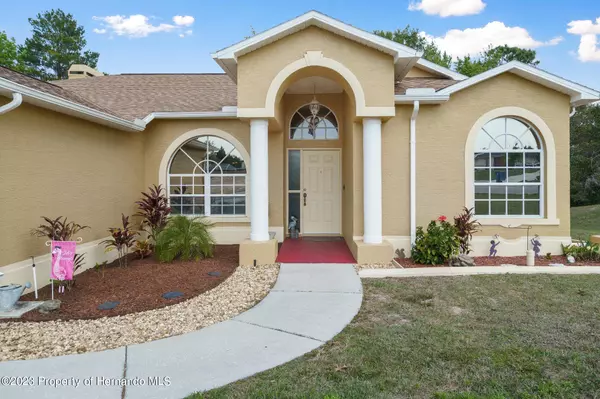$290,000
$316,900
8.5%For more information regarding the value of a property, please contact us for a free consultation.
3 Beds
2 Baths
1,604 SqFt
SOLD DATE : 07/25/2023
Key Details
Sold Price $290,000
Property Type Single Family Home
Sub Type Single Family Residence
Listing Status Sold
Purchase Type For Sale
Square Footage 1,604 sqft
Price per Sqft $180
Subdivision Spring Hill Unit 26
MLS Listing ID 2230323
Sold Date 07/25/23
Style Ranch
Bedrooms 3
Full Baths 2
HOA Y/N No
Originating Board Hernando County Association of REALTORS®
Year Built 2000
Annual Tax Amount $3,308
Tax Year 2022
Lot Size 0.321 Acres
Acres 0.32
Property Description
Beautiful 3 bedroom, 2 bath, split floor plan home located in a highly desirable section of Spring Hill. Home is situated on an oversized lot with an abundance of privacy. This home boasts a family room with a wood burning fireplace for those chilly nights. Kitchen features a large pantry and a great amount of cabinetry. Formal dining room and formal living room. Spacious master bedroom with his and her closets. Master bathroom features a garden tub, separate shower and his and her sinks. NEW ROOF AND EXTERIOR PAINT in 2022, NEW AC and HOT WATER HEATER & KITCHEN APPLIANCES IN 2021
Repaired Sinkhole Home!
Location
State FL
County Hernando
Community Spring Hill Unit 26
Zoning R1A
Direction US 19 north of Spring Hill Dr. to right on Forest Oaks Blvd N. on Deltona Blvd. to left on Bay Dr. to left onto Belmont to right on Bayridge Ct.
Interior
Interior Features Breakfast Bar, Breakfast Nook, Ceiling Fan(s), Double Vanity, Open Floorplan, Pantry, Primary Bathroom -Tub with Separate Shower, Vaulted Ceiling(s), Walk-In Closet(s), Split Plan
Heating Central, Electric
Cooling Central Air, Electric
Flooring Laminate, Tile, Wood
Fireplaces Type Wood Burning, Other
Fireplace Yes
Appliance Dishwasher, Electric Oven, Refrigerator
Exterior
Exterior Feature ExteriorFeatures
Parking Features Attached, Garage Door Opener
Garage Spaces 2.0
Utilities Available Cable Available
Amenities Available None
View Y/N No
Porch Patio, Porch, Screened
Garage Yes
Building
Story 1
Water Public
Architectural Style Ranch
Level or Stories 1
New Construction No
Schools
Elementary Schools Deltona
Middle Schools Fox Chapel
High Schools Central
Others
Tax ID R32 323 17 5260 1750 0320
Acceptable Financing Cash, Conventional, FHA, VA Loan
Listing Terms Cash, Conventional, FHA, VA Loan
Read Less Info
Want to know what your home might be worth? Contact us for a FREE valuation!

Our team is ready to help you sell your home for the highest possible price ASAP
"Molly's job is to find and attract mastery-based agents to the office, protect the culture, and make sure everyone is happy! "





