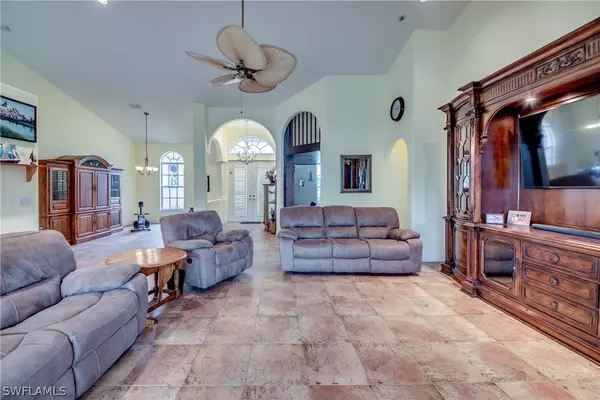$825,000
$799,900
3.1%For more information regarding the value of a property, please contact us for a free consultation.
3 Beds
2 Baths
2,255 SqFt
SOLD DATE : 09/29/2021
Key Details
Sold Price $825,000
Property Type Single Family Home
Sub Type Single Family Residence
Listing Status Sold
Purchase Type For Sale
Square Footage 2,255 sqft
Price per Sqft $365
Subdivision Charlotte Shores
MLS Listing ID 221063421
Sold Date 09/29/21
Style Ranch,One Story
Bedrooms 3
Full Baths 2
Construction Status Resale
HOA Y/N No
Year Built 2003
Annual Tax Amount $5,058
Tax Year 2020
Lot Size 0.400 Acres
Acres 0.4
Lot Dimensions Appraiser
Property Description
Island living at its best! You can’t get much closer to the big water than this! It is a boater and fisherman’s paradise. Manatees, dolphins, eagles and egrets frequently visit this home on the wide canal. Your private boat dock and 7000 pound lift with a captains walk will come in handy for enjoying the direct gulf access to some of the best fishing and most pristine beaches in Florida. This Southern exposure pool with a waterfall feature will delight all your family and guests under the large screened patio, covered lanai, and built in Tiki bar. This awesome home boasts vaulted ceilings throughout. It is light, bright, and airy with plenty of space to entertain family and guests. Kitchen has high-top bar with casual or formal dining with tons of counter space. Split bedroom floorplan allows for some separation/privacy when needed. Master bedroom has tray ceilings his/hers closets and a big master bath with separate sinks. The mater suite was recently painted and has new carpet. The den/office has a custom loft for kids to play in a really cool built-in fort. The adjoining buildable lot contains tropical trees and flowering pants that bloom year round. What a Pine Island gem!
Location
State FL
County Lee
Community Charlotte Shores
Area Pi01 - Pine Island (North)
Rooms
Bedroom Description 3.0
Ensuite Laundry Washer Hookup, Dryer Hookup, Inside
Interior
Interior Features Breakfast Bar, Bathtub, Tray Ceiling(s), Separate/ Formal Dining Room, Entrance Foyer, Eat-in Kitchen, Family/ Dining Room, Jetted Tub, Living/ Dining Room, Main Level Master, Separate Shower, Cable T V, Vaulted Ceiling(s), Walk- In Closet(s), Home Office, Loft, Split Bedrooms
Laundry Location Washer Hookup,Dryer Hookup,Inside
Heating Central, Electric
Cooling Central Air, Ceiling Fan(s), Electric
Flooring Carpet, Tile
Furnishings Partially
Fireplace No
Window Features Single Hung,Sliding,Shutters
Appliance Dishwasher, Electric Cooktop, Freezer, Disposal, Microwave, Refrigerator, Self Cleaning Oven
Laundry Washer Hookup, Dryer Hookup, Inside
Exterior
Exterior Feature Fruit Trees, Sprinkler/ Irrigation, Shutters Manual
Garage Attached, Driveway, Garage, Paved, Garage Door Opener
Garage Spaces 2.0
Garage Description 2.0
Pool Concrete, Electric Heat, Heated, In Ground, Screen Enclosure
Community Features Boat Facilities, Non- Gated
Amenities Available None
Waterfront Yes
Waterfront Description Canal Access, Navigable Water, Seawall
View Y/N Yes
Water Access Desc Public
View Canal, Mangroves, Water
Roof Type Tile
Porch Porch, Screened
Parking Type Attached, Driveway, Garage, Paved, Garage Door Opener
Garage Yes
Private Pool Yes
Building
Lot Description Cul- De- Sac, Oversized Lot, Rectangular Lot, Dead End, Sprinklers Automatic
Faces North
Story 1
Sewer Septic Tank
Water Public
Architectural Style Ranch, One Story
Additional Building Outbuilding
Structure Type Block,Concrete,Stucco
Construction Status Resale
Schools
Elementary Schools School Choice
Middle Schools School Choice
High Schools School Choice
Others
Pets Allowed Yes
HOA Fee Include See Remarks
Senior Community No
Tax ID 21-44-22-04-00009.0340
Ownership Single Family
Security Features None,Smoke Detector(s)
Acceptable Financing All Financing Considered, Cash, FHA, VA Loan
Listing Terms All Financing Considered, Cash, FHA, VA Loan
Financing Cash
Pets Description Yes
Read Less Info
Want to know what your home might be worth? Contact us for a FREE valuation!

Our team is ready to help you sell your home for the highest possible price ASAP
Bought with Robert Slack LLC

"Molly's job is to find and attract mastery-based agents to the office, protect the culture, and make sure everyone is happy! "





