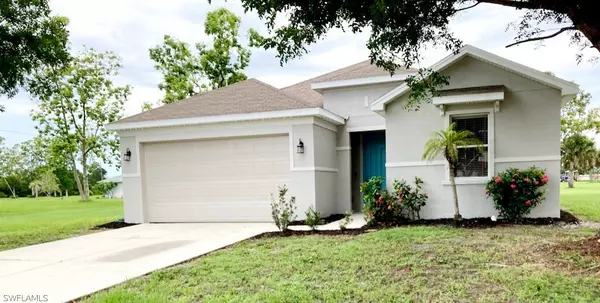$320,000
$344,900
7.2%For more information regarding the value of a property, please contact us for a free consultation.
3 Beds
2 Baths
1,909 SqFt
SOLD DATE : 08/31/2021
Key Details
Sold Price $320,000
Property Type Single Family Home
Sub Type Single Family Residence
Listing Status Sold
Purchase Type For Sale
Square Footage 1,909 sqft
Price per Sqft $167
Subdivision Burnt Store Village
MLS Listing ID 221052390
Sold Date 08/31/21
Style Ranch,One Story
Bedrooms 3
Full Baths 2
Construction Status Resale
HOA Fees $11/ann
HOA Y/N Yes
Annual Recurring Fee 140.0
Year Built 2005
Annual Tax Amount $3,760
Tax Year 2020
Lot Size 0.260 Acres
Acres 0.26
Lot Dimensions Appraiser
Property Description
Looking for a new home & don't want to wait to build one? Well here it is! Move in ready with almost 2000 sq ft of living area within walking distance to the community park. The gourmet kitchen has wood cabinets, tiled backsplash, large pantry, stainless steel appliances, large island & granite countertops. Master bedroom has a tray ceiling & a walk-in closet and the master bath has dual sinks with a large walk in tiled shower. All floor tile has been professionally cleaned & sealed plus brand new carpet in all three bedrooms & hallway. Brand new exterior paint & interior walls, ceilings & baseboards have been painted. New air conditioning, mulch, garage door serviced plus 2 new springs were installed, new side garage door, new lighting, door hinges & door knobs. This home is super clean & ready for new owners. Super low annual hoa fees & the Community park offers playground, walking paths, picnic tables, gazebo & a basketball court. You have a great view from your tiled lanai plus plenty of room to add a pool. Home Warranty Included. This home sits on a cul-de-sac & only a few minutes away from Burnt Store Marina and is conveniently located between Punta Gorda & Cape Coral.
Location
State FL
County Charlotte
Community Burnt Store Village
Area Oa01 - Out Of Area
Rooms
Bedroom Description 3.0
Interior
Interior Features Breakfast Bar, Tray Ceiling(s), Separate/ Formal Dining Room, Dual Sinks, Entrance Foyer, Family/ Dining Room, Kitchen Island, Living/ Dining Room, Pantry, Split Bedrooms, Shower Only, Separate Shower, Cable T V, Walk- In Closet(s)
Heating Central, Electric
Cooling Central Air, Ceiling Fan(s), Electric
Flooring Carpet, Tile
Furnishings Unfurnished
Fireplace No
Window Features Single Hung,Sliding,Window Coverings
Appliance Dryer, Dishwasher, Freezer, Disposal, Microwave, Range, Refrigerator, Washer
Laundry Inside
Exterior
Exterior Feature Sprinkler/ Irrigation, Patio, Room For Pool, Shutters Manual
Parking Features Attached, Driveway, Garage, Paved, Garage Door Opener
Garage Spaces 2.0
Garage Description 2.0
Community Features Non- Gated
Amenities Available Basketball Court, Barbecue, Picnic Area, Playground, Park
Waterfront Description None
Water Access Desc Public
View Landscaped
Roof Type Shingle
Porch Patio, Porch, Screened
Garage Yes
Private Pool No
Building
Lot Description Rectangular Lot, Cul- De- Sac, Dead End, Sprinklers Automatic
Faces Southeast
Story 1
Sewer Public Sewer
Water Public
Architectural Style Ranch, One Story
Structure Type Block,Concrete,Stucco
Construction Status Resale
Others
Pets Allowed Yes
HOA Fee Include None
Senior Community No
Tax ID 422329457001
Ownership Single Family
Security Features Smoke Detector(s)
Acceptable Financing Cash
Listing Terms Cash
Financing Cash
Pets Allowed Yes
Read Less Info
Want to know what your home might be worth? Contact us for a FREE valuation!

Our team is ready to help you sell your home for the highest possible price ASAP
Bought with RE/MAX Anchor Realty
"Molly's job is to find and attract mastery-based agents to the office, protect the culture, and make sure everyone is happy! "





