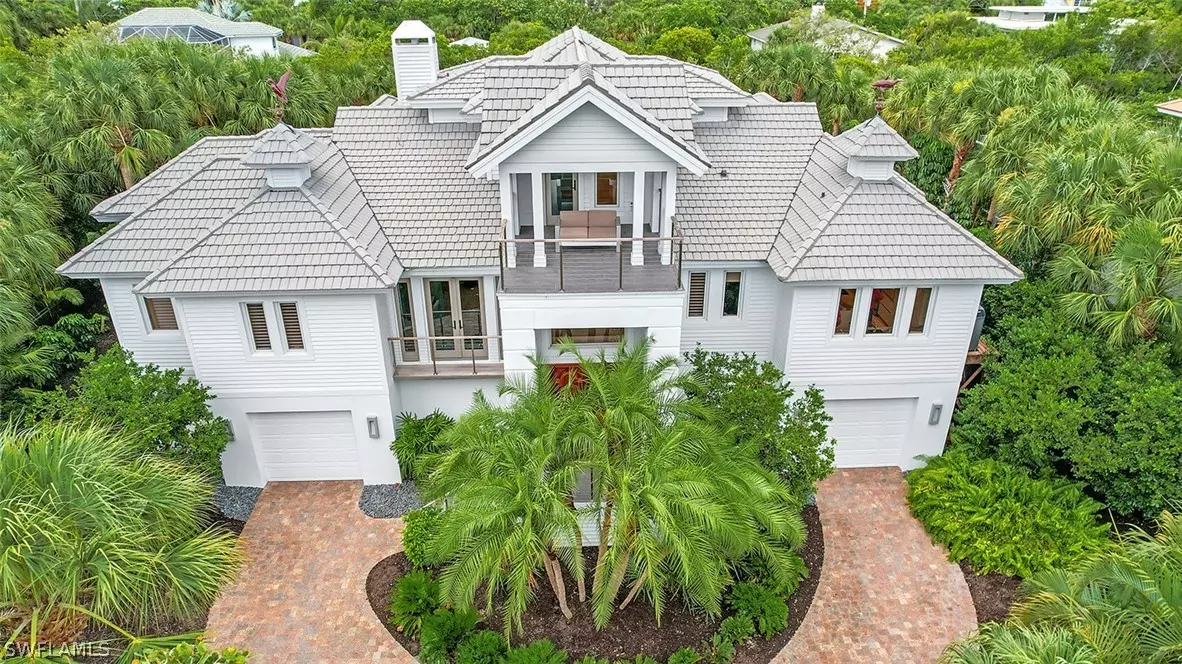$3,250,000
$3,395,000
4.3%For more information regarding the value of a property, please contact us for a free consultation.
3 Beds
4 Baths
3,659 SqFt
SOLD DATE : 08/19/2021
Key Details
Sold Price $3,250,000
Property Type Single Family Home
Sub Type Single Family Residence
Listing Status Sold
Purchase Type For Sale
Square Footage 3,659 sqft
Price per Sqft $888
Subdivision Sanibel Estates
MLS Listing ID 221050955
Sold Date 08/19/21
Style Contemporary,Multi-Level,Two Story
Bedrooms 3
Full Baths 3
Half Baths 1
Construction Status Resale
HOA Fees $20/ann
HOA Y/N Yes
Annual Recurring Fee 250.0
Year Built 2001
Annual Tax Amount $23,386
Tax Year 2020
Lot Size 0.346 Acres
Acres 0.346
Lot Dimensions Appraiser
Property Description
Located on an oversized lot w/direct access canal & dock on prestigious Lighthouse Way, this home was renovated in 2018/2019. Coastal contemporary home w/interior design by Dwayne Bergman Interiors. Concrete construction (first two levels). New kitchen, bathrooms, hand-painted white oak flooring. Primary suite is breathtaking, huge primary bath w/high-end finishes. Custom closet w/built-ins - biggest closet you've ever seen. Living room w/fireplace & wet bar. Contemporary kitchen offers Cambria countertops, center island, custom cabinetry, high-end appliances & large hidden pantry - all open to living room. Custom his & hers home office w/balcony.
Large, heated saltwater pool w/spa & brick decking and 2-story screened enclosure (new as of 2019). Home is wind mitigated & features all the latest technology. Spacious screened lanai, two guest bedrooms, sundeck, glass stairway. Lots of lower-level storage. Like new & priced to sell. Completely furnished. One of a kind opportunity!
Location
State FL
County Lee
Community Sanibel Estates
Area Si01 - Sanibel Island
Rooms
Bedroom Description 3.0
Ensuite Laundry Inside
Interior
Interior Features Breakfast Bar, Bathtub, Separate/ Formal Dining Room, Dual Sinks, Fireplace, High Ceilings, High Speed Internet, Separate Shower, Walk- In Closet(s), Home Office
Laundry Location Inside
Heating Central, Electric
Cooling Central Air, Ceiling Fan(s), Electric
Flooring Tile, Wood
Furnishings Furnished
Fireplace Yes
Window Features Sliding,Impact Glass
Appliance Built-In Oven, Dryer, Dishwasher, Freezer, Gas Cooktop, Range, Refrigerator, Washer
Laundry Inside
Exterior
Exterior Feature Deck, Security/ High Impact Doors
Garage Attached, Covered, Underground, Garage
Garage Spaces 2.0
Garage Description 2.0
Pool In Ground, Screen Enclosure
Utilities Available Natural Gas Available
Amenities Available Beach Rights, Beach Access
Waterfront Yes
Waterfront Description Canal Access
View Y/N Yes
Water Access Desc Public
View Canal, Landscaped
Roof Type Tile
Porch Deck, Open, Porch, Screened
Parking Type Attached, Covered, Underground, Garage
Garage Yes
Private Pool Yes
Building
Lot Description Rectangular Lot
Faces North
Story 3
Entry Level Two
Sewer Public Sewer
Water Public
Architectural Style Contemporary, Multi-Level, Two Story
Level or Stories Two
Unit Floor 2
Structure Type Block,Concrete,Stucco
Construction Status Resale
Others
Pets Allowed Yes
HOA Fee Include None
Senior Community No
Tax ID 20-46-23-T2-01500.0330
Ownership Single Family
Security Features Smoke Detector(s)
Acceptable Financing All Financing Considered, Cash
Listing Terms All Financing Considered, Cash
Financing Cash
Pets Description Yes
Read Less Info
Want to know what your home might be worth? Contact us for a FREE valuation!

Our team is ready to help you sell your home for the highest possible price ASAP
Bought with Pfeifer Realty Group LLC

"Molly's job is to find and attract mastery-based agents to the office, protect the culture, and make sure everyone is happy! "





