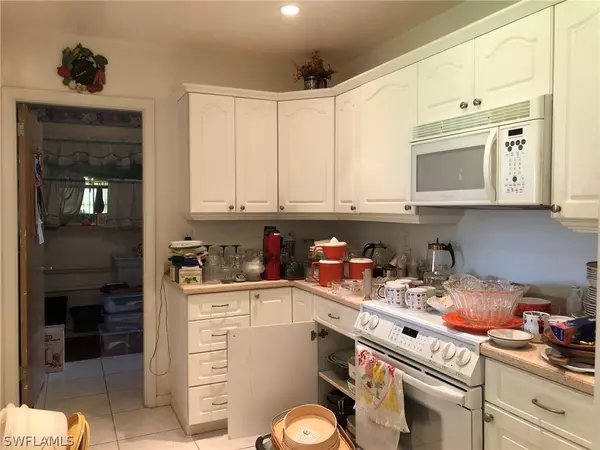$219,000
$219,000
For more information regarding the value of a property, please contact us for a free consultation.
2 Beds
2 Baths
1,512 SqFt
SOLD DATE : 08/03/2021
Key Details
Sold Price $219,000
Property Type Single Family Home
Sub Type Single Family Residence
Listing Status Sold
Purchase Type For Sale
Square Footage 1,512 sqft
Price per Sqft $144
Subdivision Wedgewood
MLS Listing ID 221043635
Sold Date 08/03/21
Style Florida,Other,Ranch,One Story
Bedrooms 2
Full Baths 2
Construction Status Resale
HOA Y/N No
Year Built 1965
Annual Tax Amount $711
Tax Year 2020
Lot Size 0.271 Acres
Acres 0.271
Lot Dimensions Appraiser
Property Description
ESTATE SALE IN PROGRESS! Do Not Let that Stop You From Scheduling Your Showing At This Well Maintained Central Lehigh Acres Property Before It Is Gone-New Roof in 2017. This Fenced Yard Corner Lot Home With Mature Landscaping Is Ready For It's New Owner. Featuring 2 Bedrooms + Den And 2 Bathrooms. Light And Bright With Large Windows, An Interior Laundry Room, Oversized Single Car Garage, And An Additional Storage Building Adjacent To The Covered Patio Overlooking The Backyard. Additional Interior Living Space Includes A Finished Enclosed Porch Florida Room With Access From the Dining Room Through French Doors, Providing For Additional Privacy. The Den Has Plenty Of Built In Cabinets And Desktops Perfect For Home Office Or Craft Room. Kitchen Offers Solid Surface Counters Abundant Cabinetry, Large Pantry Cabinets, And Window Over the Kitchen Sink Looking Onto The Backyard. Owners Bedroom Boasts 2 Closets, En Suite Bath With Shower, And Extra Space Enough To Create A Private Sitting Area For Privacy And Relaxation. The Wedgewood Community Is A Quiet Neighborhood And Ease Of Access To Both Homestead Road And Lee Blvd. Shopping, Dining, And Schools Just Around The Corner. Welcome Home!
Location
State FL
County Lee
Community Wedgewood
Area La06 - Central Lehigh Acres
Rooms
Bedroom Description 2.0
Interior
Interior Features Bedroom on Main Level, High Speed Internet, Living/ Dining Room, Main Level Master, Pantry, Shower Only, Separate Shower
Heating Central, Electric
Cooling Central Air, Ceiling Fan(s), Electric
Flooring Tile
Furnishings Unfurnished
Fireplace No
Window Features Single Hung,Sliding
Appliance Cooktop, Dryer, Dishwasher, Freezer, Ice Maker, Microwave, Refrigerator, Washer
Laundry Washer Hookup, Dryer Hookup, Inside, Laundry Tub
Exterior
Exterior Feature Fence, Sprinkler/ Irrigation, Patio, Room For Pool, Awning(s)
Parking Features Attached, Driveway, Garage, Paved, Two Spaces, Garage Door Opener
Garage Spaces 1.0
Garage Description 1.0
Community Features Non- Gated, Street Lights
Waterfront Description None
Water Access Desc Assessment Paid,Public
View Landscaped
Roof Type Shingle
Porch Open, Patio, Porch
Garage Yes
Private Pool No
Building
Lot Description Corner Lot, Oversized Lot, Sprinklers Automatic
Faces North
Story 1
Sewer Assessment Paid, Public Sewer
Water Assessment Paid, Public
Architectural Style Florida, Other, Ranch, One Story
Additional Building Outbuilding
Unit Floor 1
Structure Type Block,Concrete,Stucco,Vinyl Siding
Construction Status Resale
Schools
Elementary Schools School Choice
Middle Schools School Choice
High Schools School Choice
Others
Pets Allowed Yes
HOA Fee Include None
Senior Community No
Tax ID 31-44-27-02-00009.0280
Ownership Single Family
Security Features None
Acceptable Financing All Financing Considered, Cash
Listing Terms All Financing Considered, Cash
Financing FHA
Pets Allowed Yes
Read Less Info
Want to know what your home might be worth? Contact us for a FREE valuation!

Our team is ready to help you sell your home for the highest possible price ASAP
Bought with Xclusive Homes LLC
"Molly's job is to find and attract mastery-based agents to the office, protect the culture, and make sure everyone is happy! "





