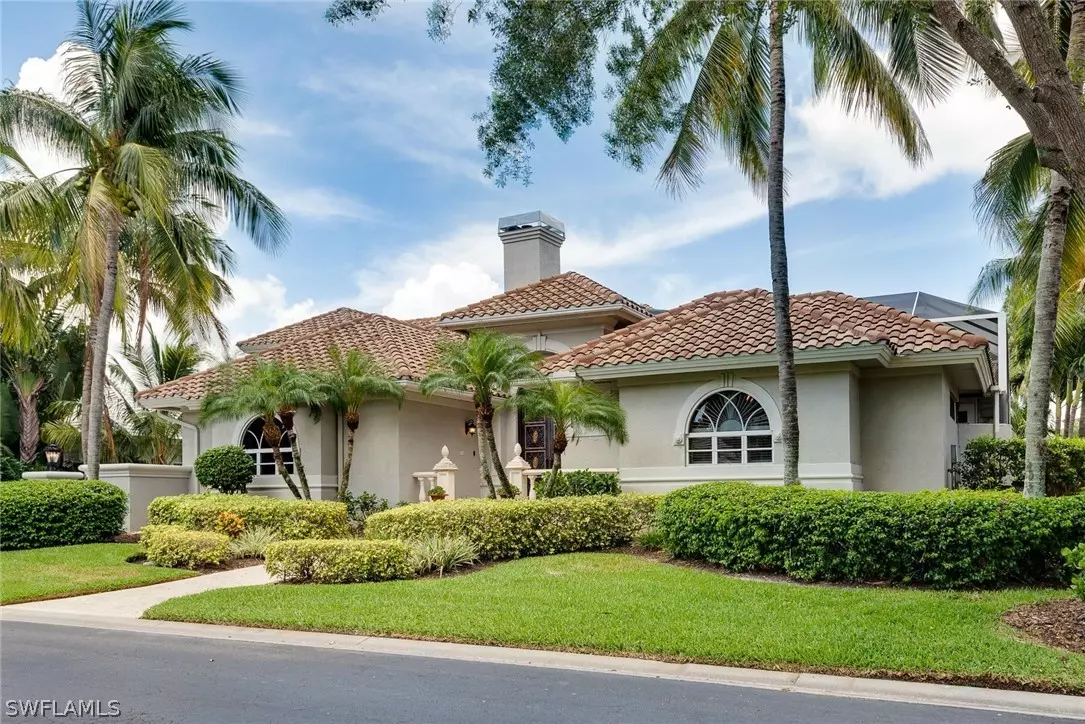$1,042,750
$1,075,000
3.0%For more information regarding the value of a property, please contact us for a free consultation.
4 Beds
4 Baths
4,414 SqFt
SOLD DATE : 12/21/2020
Key Details
Sold Price $1,042,750
Property Type Single Family Home
Sub Type Single Family Residence
Listing Status Sold
Purchase Type For Sale
Square Footage 4,414 sqft
Price per Sqft $236
Subdivision Edgewater
MLS Listing ID 220070848
Sold Date 12/21/20
Style Two Story
Bedrooms 4
Full Baths 3
Half Baths 1
Construction Status Resale
HOA Fees $104/ann
HOA Y/N Yes
Annual Recurring Fee 1985.0
Year Built 1995
Annual Tax Amount $13,772
Tax Year 2020
Lot Size 0.335 Acres
Acres 0.335
Lot Dimensions See Remarks
Property Description
Outstanding Spacious, Airy and Very Private Home offers 4,414 s.f. under air + Huge Screened Courtyard and is steps away from Gulf Harbour Yacht & Country Club. Many Newer Upgrades including Roof, Exterior Paint, Lanai Cage, AC and more! Custom Cantera entry Doors open to a Spectacular Courtyard with Outdoor Kitchen with gas Grill, Refrigerator & Wine Cooler, Solar/Electric Heated and Illuminated Pool/Spa plus a Wood Burning Fireplace. Courtyard Cabana/4th Bedroom with Wood Flooring and Bathroom. Exceptional Interior Living Space with Travertine Flooring, Great Room, Formal Dining & Living Room with Beamed Ceiling and adjacent to Second Screened Lanai with Outstanding Lake Views & lots of Morning Sun. Spacious First Floor Master Bedroom Suite with Bamboo Flooring, Double Vanities with Granite and New Glass Shower Enclosure, 2 Walk-in Closets, Sitting area with Large Bay Windows Overlooking the Lake plus Double Crown Molding and Pool Access. Wood Paneled Den with Arched Windows and Custom Doors matches the Architecture of the home. The Kitchen features Granite counters, Huge Pantry, Stainless Appliances, Desk and Serving Station/Bar. See confidential comments for additional details.
Location
State FL
County Lee
Community Gulf Harbour Yacht And Country Club
Area Fm09 - Fort Myers Area
Rooms
Bedroom Description 4.0
Interior
Interior Features Breakfast Bar, Built-in Features, Bathtub, Tray Ceiling(s), Coffered Ceiling(s), Separate/ Formal Dining Room, Dual Sinks, Family/ Dining Room, French Door(s)/ Atrium Door(s), High Ceilings, Kitchen Island, Living/ Dining Room, Pantry, Separate Shower, Bar, Walk- In Closet(s)
Heating Central, Electric
Cooling Central Air, Ceiling Fan(s), Electric
Flooring See Remarks, Tile, Wood
Fireplaces Type Outside
Furnishings Unfurnished
Fireplace No
Window Features Arched,Bay Window(s),Double Hung,Sliding,TransumWindows,Impact Glass,Window Coverings
Appliance Built-In Oven, Dryer, Dishwasher, Ice Maker, Microwave, Range, Refrigerator, Wine Cooler, Washer
Laundry Inside
Exterior
Exterior Feature Courtyard, Outdoor Kitchen
Parking Features Attached, Driveway, Garage, Paved, Garage Door Opener
Garage Spaces 3.0
Garage Description 3.0
Pool Electric Heat, Heated, In Ground, Solar Heat, Community
Community Features Boat Facilities, Golf, Gated, Tennis Court(s), Street Lights
Amenities Available Marina, Clubhouse, Fitness Center, Golf Course, Barbecue, Picnic Area, Playground, Private Membership, Pool, Restaurant, Spa/Hot Tub, Sidewalks, Tennis Court(s), Trail(s)
Waterfront Description Lake
View Y/N Yes
Water Access Desc Public
View Lake
Roof Type Tile
Porch Balcony, Porch, Screened
Garage Yes
Private Pool Yes
Building
Lot Description Rectangular Lot
Faces Southwest
Story 2
Entry Level Two
Sewer Public Sewer
Water Public
Architectural Style Two Story
Level or Stories Two
Unit Floor 1
Structure Type Block,Concrete,Stucco
Construction Status Resale
Others
Pets Allowed Call, Conditional
HOA Fee Include Insurance,Irrigation Water,Maintenance Grounds,Reserve Fund
Senior Community No
Tax ID 30-45-24-08-00000.0080
Ownership Single Family
Security Features Security Gate,Gated with Guard,Gated Community,Security Guard
Acceptable Financing All Financing Considered, Cash
Listing Terms All Financing Considered, Cash
Financing Conventional
Pets Allowed Call, Conditional
Read Less Info
Want to know what your home might be worth? Contact us for a FREE valuation!

Our team is ready to help you sell your home for the highest possible price ASAP
Bought with John R. Wood Properties
"Molly's job is to find and attract mastery-based agents to the office, protect the culture, and make sure everyone is happy! "





