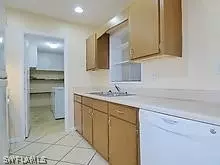$130,000
$144,900
10.3%For more information regarding the value of a property, please contact us for a free consultation.
3 Beds
2 Baths
1,304 SqFt
SOLD DATE : 09/23/2020
Key Details
Sold Price $130,000
Property Type Single Family Home
Sub Type Single Family Residence
Listing Status Sold
Purchase Type For Sale
Square Footage 1,304 sqft
Price per Sqft $99
Subdivision Wedgewood
MLS Listing ID 220025286
Sold Date 09/23/20
Style Other
Bedrooms 3
Full Baths 2
Construction Status Resale
HOA Y/N No
Year Built 1966
Annual Tax Amount $1,797
Tax Year 2019
Lot Size 9,757 Sqft
Acres 0.224
Lot Dimensions See Remarks
Property Description
"PRICE REDUCTION" Brand New Roof just installed. Freshly painted 3 bed 2 bath home with Florida room, screened lanai, some fenced yard, storage shed, irrigation pump (unknown if operational) and close to hospital and shopping. Home also has a very large double garage with opening doors to rear for access to back yard. PLEASE READ confidential remarks for access and contact details
Location
State FL
County Lee
Community Wedgewood
Area La06 - Central Lehigh Acres
Rooms
Bedroom Description 3.0
Interior
Interior Features Built-in Features, Bedroom on Main Level, Family/ Dining Room, Living/ Dining Room, See Remarks
Heating Central, Electric
Cooling Central Air, Ceiling Fan(s), Electric
Flooring See Remarks, Tile
Furnishings Unfurnished
Fireplace No
Window Features Jalousie,Window Coverings
Appliance Range, Refrigerator
Laundry Washer Hookup, Dryer Hookup, Inside
Exterior
Exterior Feature Fence, Patio, Storage
Parking Features Attached, Underground, Garage
Garage Spaces 2.0
Garage Description 2.0
Amenities Available See Remarks
Waterfront Description None
Water Access Desc Public
Roof Type Shingle
Porch Patio, Porch, Screened
Garage Yes
Private Pool No
Building
Lot Description See Remarks
Faces West
Story 1
Sewer See Remarks
Water Public
Architectural Style Other
Structure Type Block,Concrete,Stucco
Construction Status Resale
Others
Pets Allowed Yes
HOA Fee Include See Remarks
Senior Community No
Tax ID 31-44-27-02-00004.0230
Ownership Single Family
Security Features See Remarks
Acceptable Financing See Remarks
Listing Terms See Remarks
Financing Cash
Pets Allowed Yes
Read Less Info
Want to know what your home might be worth? Contact us for a FREE valuation!

Our team is ready to help you sell your home for the highest possible price ASAP
Bought with Outback Realty LLC
"Molly's job is to find and attract mastery-based agents to the office, protect the culture, and make sure everyone is happy! "





