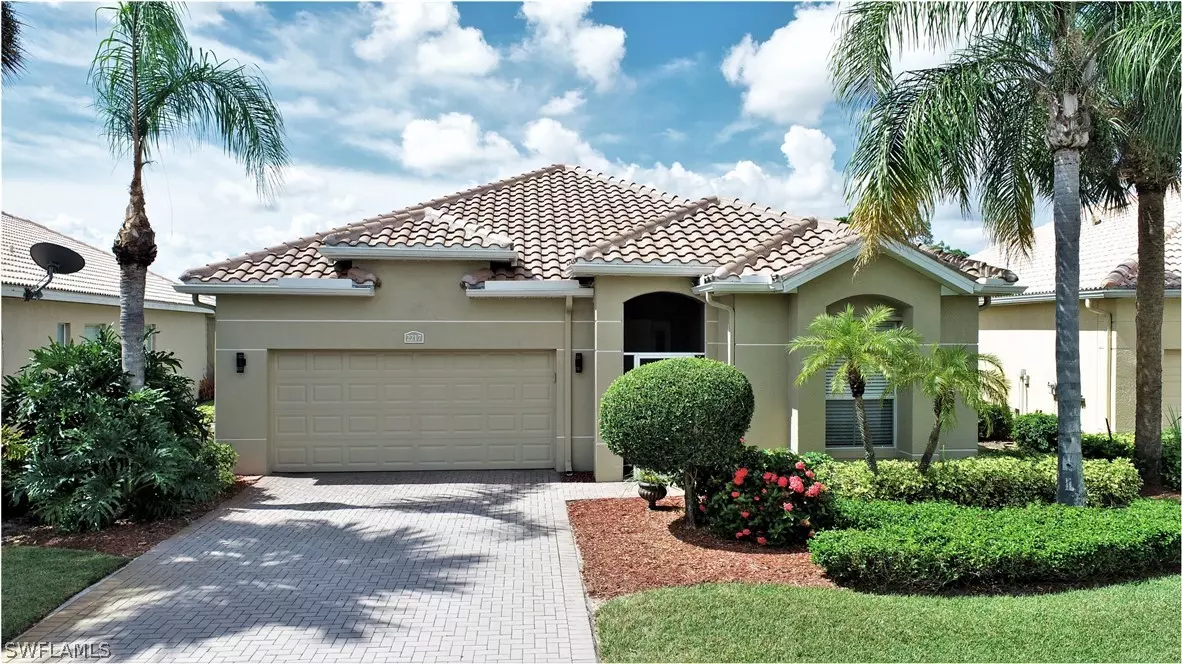$382,209
$369,900
3.3%For more information regarding the value of a property, please contact us for a free consultation.
2 Beds
2 Baths
1,835 SqFt
SOLD DATE : 12/20/2021
Key Details
Sold Price $382,209
Property Type Single Family Home
Sub Type Single Family Residence
Listing Status Sold
Purchase Type For Sale
Square Footage 1,835 sqft
Price per Sqft $208
Subdivision Westminster
MLS Listing ID 221071102
Sold Date 12/20/21
Style Ranch,One Story
Bedrooms 2
Full Baths 2
Construction Status Resale
HOA Fees $114/qua
HOA Y/N Yes
Annual Recurring Fee 1368.0
Year Built 2005
Annual Tax Amount $2,540
Tax Year 2020
Lot Size 7,448 Sqft
Acres 0.171
Lot Dimensions Appraiser
Property Description
This home features a view that will make you smile all day long & is located on a quiet street in a gated community loaded with amenities. 2beds + den! Through 4 sliding glass doors, you have an unobstructed view of the golf course (Fairway #11 & Tee boxes for #12) overlooking a sparkling lake & glorious sunset reflections. Featuring saltwater/solar heated pool & spa, saving YOU & the ENVIRONMENT!! No more damaging chemicals! Stainless appliances, solid surface countertops, tile on the diagonal, crown molding, berber low pile carpet, new roof i2020) & many extras! There are NO mandatory GOLF FEES- but there are different types of golf MEMBERSHIPS AVAILABLE at The Club at Westminster. For storm protection, this home is offered with hurricane panels and shutters. Furnishings are negotiable- no need to waste time & money on a long waiting list for furniture delivery or the hassle & expense of moving. Make them an offer! This community offers restaurant & bar on site, geo-thermal heated community pool & spa, all with a great amenities package & many opportunities for socialization! 24 Hr manned guard gate. Paver driveway & walkway. Come check out this beautiful home and community!
Location
State FL
County Lee
Community Westminster
Area La05 - West Lehigh Acres
Rooms
Bedroom Description 2.0
Interior
Interior Features Breakfast Bar, Bedroom on Main Level, Bathtub, Dual Sinks, Family/ Dining Room, French Door(s)/ Atrium Door(s), Living/ Dining Room, Main Level Master, Separate Shower, Cable T V, Walk- In Closet(s), High Speed Internet, Split Bedrooms
Heating Central, Electric
Cooling Central Air, Ceiling Fan(s), Electric
Flooring Carpet, Tile
Furnishings Furnished
Fireplace No
Window Features Single Hung,Sliding,Shutters,Window Coverings
Appliance Dryer, Dishwasher, Freezer, Disposal, Ice Maker, Microwave, Range, Refrigerator, Washer
Laundry Washer Hookup, Dryer Hookup, Inside, Laundry Tub
Exterior
Exterior Feature Sprinkler/ Irrigation, Shutters Manual
Parking Features Attached, Deeded, Driveway, Underground, Garage, Paved, Garage Door Opener
Garage Spaces 2.0
Garage Description 2.0
Pool Concrete, Heated, In Ground, Pool Equipment, Screen Enclosure, Solar Heat, Salt Water, Community, Pool/ Spa Combo
Community Features Golf, Gated, Tennis Court(s), Street Lights
Utilities Available Underground Utilities
Amenities Available Basketball Court, Bocce Court, Billiard Room, Clubhouse, Fitness Center, Golf Course, Playground, Pickleball, Pool, Putting Green(s), Restaurant, Spa/Hot Tub, Sidewalks, Tennis Court(s)
Waterfront Description Lake
View Y/N Yes
Water Access Desc Public
View Golf Course, Lake
Roof Type Tile
Porch Porch, Screened
Garage Yes
Private Pool Yes
Building
Lot Description Irregular Lot, On Golf Course, Pond, Sprinklers Automatic
Faces Northeast
Story 1
Sewer Public Sewer
Water Public
Architectural Style Ranch, One Story
Unit Floor 1
Structure Type Block,Concrete,Stucco
Construction Status Resale
Schools
Elementary Schools E-2 School Choice
Middle Schools E-2 School Choice
High Schools E-2 School Choice
Others
Pets Allowed Call, Conditional
HOA Fee Include Association Management,Irrigation Water,Recreation Facilities,Reserve Fund,Road Maintenance,Street Lights,Security
Senior Community No
Tax ID 32-44-26-21-00000.0050
Ownership Single Family
Security Features Gated with Guard,Security Guard,Smoke Detector(s)
Acceptable Financing All Financing Considered, Cash, FHA, VA Loan
Listing Terms All Financing Considered, Cash, FHA, VA Loan
Financing Cash
Pets Allowed Call, Conditional
Read Less Info
Want to know what your home might be worth? Contact us for a FREE valuation!

Our team is ready to help you sell your home for the highest possible price ASAP
Bought with Paradise Coast Property Team
"Molly's job is to find and attract mastery-based agents to the office, protect the culture, and make sure everyone is happy! "





