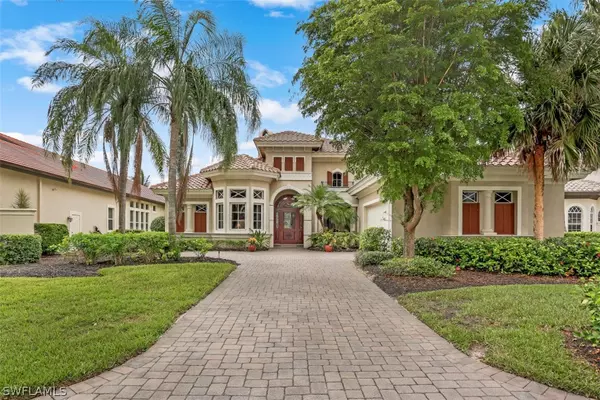$880,000
$910,000
3.3%For more information regarding the value of a property, please contact us for a free consultation.
3 Beds
4 Baths
2,694 SqFt
SOLD DATE : 11/19/2021
Key Details
Sold Price $880,000
Property Type Single Family Home
Sub Type Single Family Residence
Listing Status Sold
Purchase Type For Sale
Square Footage 2,694 sqft
Price per Sqft $326
Subdivision Monteverdi
MLS Listing ID 221059964
Sold Date 11/19/21
Style Ranch,One Story,Traditional
Bedrooms 3
Full Baths 3
Half Baths 1
Construction Status Resale
HOA Fees $190/qua
HOA Y/N Yes
Annual Recurring Fee 10608.0
Year Built 2005
Annual Tax Amount $10,281
Tax Year 2020
Lot Size 0.318 Acres
Acres 0.318
Lot Dimensions Survey
Property Description
Don't miss out on seeing this newly listed Renaissance Beauty!! This home offers a principal suite with two lounging areas, two en-suite bedrooms and office -not to mention a gracious formal living room, oversize family room - all resplendent with custom features throughout. They include wood and tile floors, granite countertops throughout, stainless steel appliances in kitchen and Kohler fixtures in all full bathrooms. Additional highlights include a gas fireplace in the living room, coved ceilings, eat in kitchen, jetted soaking tub, custom and abundant shelving and cabinetry in all public areas. Lanai features an oversize, kidney shaped pool, outdoor kitchen and of course that glorious view onto the 16th Fairway and so much more. The Club at Renaissance offers a private Arthur Hills designed Championship 18 hole golf course just completely regrassed, 6 Lighted Tennis Courts, Pickle Ball, Bocce Courts and a freshly refurbished Club house and Spa, and a brand new covered outside bar offering food and drink and 10 plus televisions. Plan not to miss seeing this beauty before it is snatched up. This gem is conveniently located a stone's throw from everything .
Location
State FL
County Lee
Community Renaissance
Area Fm08 - Fort Myers Area
Rooms
Bedroom Description 3.0
Interior
Interior Features Attic, Breakfast Bar, Built-in Features, Bathtub, Tray Ceiling(s), Coffered Ceiling(s), Dual Sinks, Entrance Foyer, Family/ Dining Room, Jetted Tub, Kitchen Island, Living/ Dining Room, Pantry, Pull Down Attic Stairs, See Remarks, Separate Shower, Cable T V, Wired for Sound, Central Vacuum, High Speed Internet, Home Office
Heating Central, Electric
Cooling Central Air, Ceiling Fan(s), Electric, Gas
Flooring Carpet, Tile
Furnishings Unfurnished
Fireplace No
Window Features Single Hung,Window Coverings
Appliance Double Oven, Dryer, Dishwasher, Freezer, Gas Cooktop, Disposal, Ice Maker, Microwave, Refrigerator, Self Cleaning Oven, Washer
Laundry Inside
Exterior
Exterior Feature Patio, Gas Grill
Parking Features Attached, Driveway, Garage, Golf Cart Garage, Paved, Garage Door Opener
Garage Spaces 2.0
Garage Description 2.0
Pool Electric Heat, Heated, In Ground, Screen Enclosure, Community
Community Features Golf, Gated, Tennis Court(s), Street Lights
Utilities Available Natural Gas Available, Underground Utilities
Amenities Available Basketball Court, Bocce Court, Cabana, Clubhouse, Fitness Center, Golf Course, Guest Suites, Playground, Pickleball, Private Membership, Pool, Putting Green(s), Restaurant, Spa/Hot Tub
Waterfront Description None
View Y/N Yes
Water Access Desc Public
View Golf Course
Roof Type Tile
Porch Patio, Porch, Screened
Garage Yes
Private Pool Yes
Building
Lot Description Dead End, On Golf Course, Rectangular Lot, Cul- De- Sac
Faces Northwest
Story 1
Sewer Public Sewer
Water Public
Architectural Style Ranch, One Story, Traditional
Unit Floor 1
Structure Type Block,Concrete,Stucco
Construction Status Resale
Others
Pets Allowed Yes
HOA Fee Include Insurance,Maintenance Grounds,Pest Control,Security
Senior Community No
Tax ID 22-45-25-11-0000F.0490
Ownership Single Family
Security Features Security Gate,Gated with Guard,Gated Community,Security Guard,Security System,Smoke Detector(s)
Acceptable Financing All Financing Considered, Cash, Contract
Listing Terms All Financing Considered, Cash, Contract
Financing Cash
Pets Allowed Yes
Read Less Info
Want to know what your home might be worth? Contact us for a FREE valuation!

Our team is ready to help you sell your home for the highest possible price ASAP
Bought with John R. Wood Properties
"Molly's job is to find and attract mastery-based agents to the office, protect the culture, and make sure everyone is happy! "





