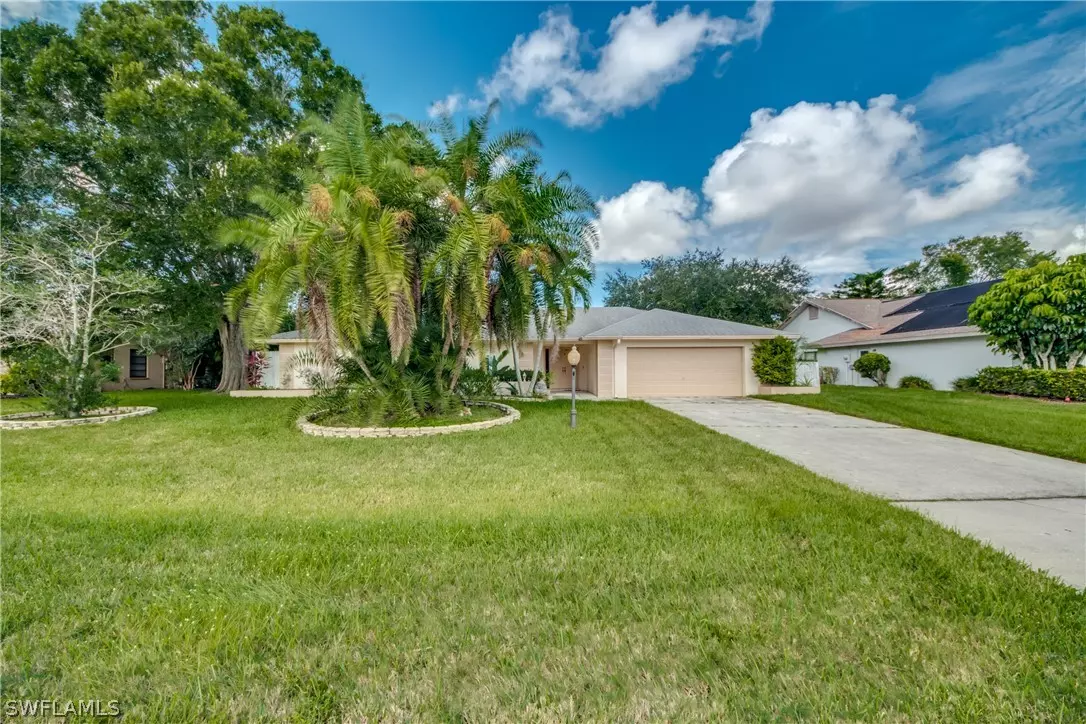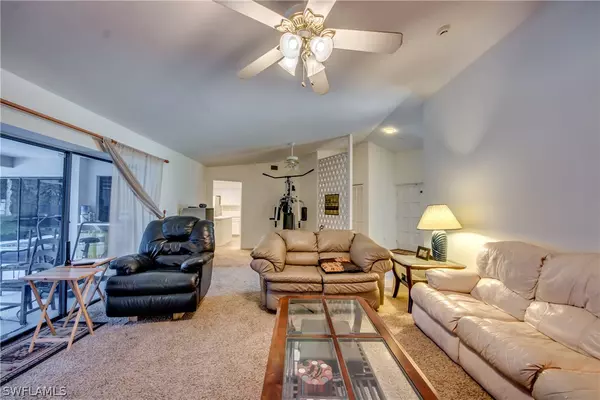$355,000
$355,000
For more information regarding the value of a property, please contact us for a free consultation.
5 Beds
3 Baths
2,602 SqFt
SOLD DATE : 01/26/2021
Key Details
Sold Price $355,000
Property Type Single Family Home
Sub Type Single Family Residence
Listing Status Sold
Purchase Type For Sale
Square Footage 2,602 sqft
Price per Sqft $136
Subdivision Eagle Ridge
MLS Listing ID 220059552
Sold Date 01/26/21
Style Ranch,One Story
Bedrooms 5
Full Baths 3
Construction Status Resale
HOA Fees $25/ann
HOA Y/N Yes
Annual Recurring Fee 304.0
Year Built 1985
Annual Tax Amount $4,112
Tax Year 2019
Lot Size 0.311 Acres
Acres 0.311
Lot Dimensions Appraiser
Property Description
Welcome to this sprawling one story beautiful home located in Eagle Ridge - an extremely affordable Golf Community where the HOA is only $304 per year! Five bedrooms and three baths - all bedrooms are large, two guest rooms share a jack and jill bath, master bedroom is huge and opens out to the pool area. Two living areas - both with four disappearing sliders that open the inside to the outside and make for perfect Florida living. A large kitchen with plenty of cabinets and counterspace is the heart of the home. Outdoors is very private with a west facing view, fenced yard and a sparkling pool. Eagle Ridge is very animal and family friendly - located close to everything - shopping, I-75, spring training and so much more! If you have been looking for a large home please put this at the top of your list!
Location
State FL
County Lee
Community Eagle Ridge
Area Fm11 - Fort Myers Area
Rooms
Bedroom Description 5.0
Interior
Interior Features Breakfast Bar, Bedroom on Main Level, Breakfast Area, Bathtub, Separate/ Formal Dining Room, Family/ Dining Room, Living/ Dining Room, Main Level Master, Pantry, Separate Shower, Vaulted Ceiling(s), Split Bedrooms
Heating Central, Electric
Cooling Central Air, Electric
Flooring Carpet, Tile, Wood
Furnishings Unfurnished
Fireplace No
Window Features Other
Appliance Dishwasher, Electric Cooktop, Disposal, Refrigerator
Exterior
Exterior Feature Fence
Parking Features Attached, Garage
Garage Spaces 2.0
Garage Description 2.0
Pool Concrete
Community Features Golf, Non- Gated
Amenities Available Clubhouse, Golf Course
Waterfront Description None
Water Access Desc Public
View Trees/ Woods
Roof Type Shingle
Porch Porch, Screened
Garage Yes
Private Pool Yes
Building
Lot Description Oversized Lot
Faces East
Story 1
Sewer Public Sewer
Water Public
Architectural Style Ranch, One Story
Unit Floor 1
Structure Type Block,Concrete,Stucco
Construction Status Resale
Others
Pets Allowed Yes
HOA Fee Include None
Senior Community No
Tax ID 29-45-25-01-00001.0110
Ownership Single Family
Acceptable Financing All Financing Considered, Cash, FHA, VA Loan
Listing Terms All Financing Considered, Cash, FHA, VA Loan
Financing Conventional
Pets Allowed Yes
Read Less Info
Want to know what your home might be worth? Contact us for a FREE valuation!

Our team is ready to help you sell your home for the highest possible price ASAP
Bought with EXP Realty LLC
"Molly's job is to find and attract mastery-based agents to the office, protect the culture, and make sure everyone is happy! "





