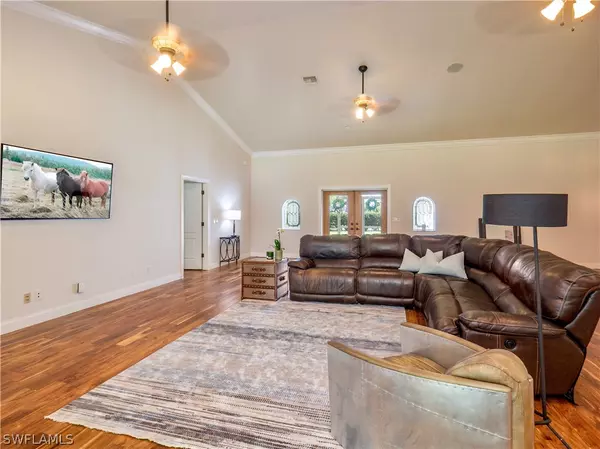$735,000
$785,000
6.4%For more information regarding the value of a property, please contact us for a free consultation.
4 Beds
3 Baths
3,182 SqFt
SOLD DATE : 01/22/2021
Key Details
Sold Price $735,000
Property Type Single Family Home
Sub Type Single Family Residence
Listing Status Sold
Purchase Type For Sale
Square Footage 3,182 sqft
Price per Sqft $230
Subdivision Acreage
MLS Listing ID 220059316
Sold Date 01/22/21
Style Ranch,One Story
Bedrooms 4
Full Baths 3
Construction Status Resale
HOA Y/N No
Year Built 2000
Annual Tax Amount $4,973
Tax Year 2019
Lot Size 10.000 Acres
Acres 10.0
Lot Dimensions Appraiser
Property Description
Absolutely Charming and Move-In Ready... 4-Bed / 3-Bath POOL HOME on 10+/- Acres, privately tucked away at the end of a paved road in the Heart of Buckingham. Imagine all you can do and enjoy with this much space! Private Gated Entrance, Fully Fenced, 2 Pole Barns, RV / Boat Parking, Workshop, 6-Stall Horse Barn, Round Pen, Arena, Pasture, 2 Lakes and Wooded Area! A Paved Driveway, White Fencing and Teal Blue Metal Roofs tie it all together. Spacious Home, built in 2000, is a solid CBS (Concrete) Structure and has a screened porch which wraps around 3 sides of the home. Hickory Wood Floors run throughout nearly the entire home with new carpet in two of the three guest bedrooms. HUGE Master Suite has a sitting area, sliding glass doors to back porch, two walk-in closets and an ensuite bath with dual sinks, jetted tub and large step-in shower. Well-appointed Kitchen has granite countertops, breakfast bar, solid wood cabinets and stainless steel appliances with gas stove. New 500 gallon propane tank. Come relax with quiet mornings on the porch, afternoon splashing in the pool and evening s'more roasting around the fire pit. Your next home is just around the corner.
Location
State FL
County Lee
Community Buckingham
Area Bu01 - Buckingham
Rooms
Bedroom Description 4.0
Interior
Interior Features Breakfast Bar, Bedroom on Main Level, Breakfast Area, Bathtub, Dual Sinks, Jetted Tub, Living/ Dining Room, Main Level Master, Pantry, Sitting Area in Master, Separate Shower, Cable T V, Vaulted Ceiling(s), Walk- In Closet(s), Wired for Sound, Split Bedrooms, Workshop
Heating Central, Electric
Cooling Central Air, Ceiling Fan(s), Electric
Flooring Tile, Wood
Equipment Generator
Furnishings Unfurnished
Fireplace No
Window Features Arched,Other,Display Window(s),Single Hung,Window Coverings
Appliance Dryer, Dishwasher, Electric Cooktop, Freezer, Disposal, Microwave, Range, Refrigerator, Water Purifier, Washer, Water Softener
Laundry Inside, Laundry Tub
Exterior
Exterior Feature Fence, Fire Pit, Sprinkler/ Irrigation, Patio, Storage
Parking Features Attached, Driveway, Underground, Garage, Golf Cart Garage, Paved, R V Access/ Parking, Detached Carport, Garage Door Opener
Garage Spaces 4.0
Garage Description 4.0
Pool Concrete, Heated, In Ground, Pool Equipment, Screen Enclosure, Solar Heat
Community Features Gated
Utilities Available Natural Gas Available
Amenities Available RV/Boat Storage, Storage
Waterfront Description None
Water Access Desc Well
View Trees/ Woods
Roof Type Metal
Porch Balcony, Patio, Porch, Screened
Garage Yes
Private Pool Yes
Building
Lot Description Dead End, Oversized Lot, Pond, Sprinklers Automatic
Faces South
Story 1
Sewer Septic Tank
Water Well
Architectural Style Ranch, One Story
Additional Building Barn(s), Outbuilding
Unit Floor 1
Structure Type Block,Concrete,Vinyl Siding
Construction Status Resale
Schools
Elementary Schools School Choice
Middle Schools School Choice
High Schools School Choice
Others
Pets Allowed Yes
HOA Fee Include Trash
Senior Community No
Tax ID 04-44-26-00-00001.0020
Ownership Single Family
Security Features Fenced,Security Gate,Gated Community,Smoke Detector(s)
Acceptable Financing All Financing Considered, Cash, VA Loan
Horse Property true
Listing Terms All Financing Considered, Cash, VA Loan
Financing Conventional
Pets Allowed Yes
Read Less Info
Want to know what your home might be worth? Contact us for a FREE valuation!

Our team is ready to help you sell your home for the highest possible price ASAP
Bought with William Raveis Real Estate
"Molly's job is to find and attract mastery-based agents to the office, protect the culture, and make sure everyone is happy! "





