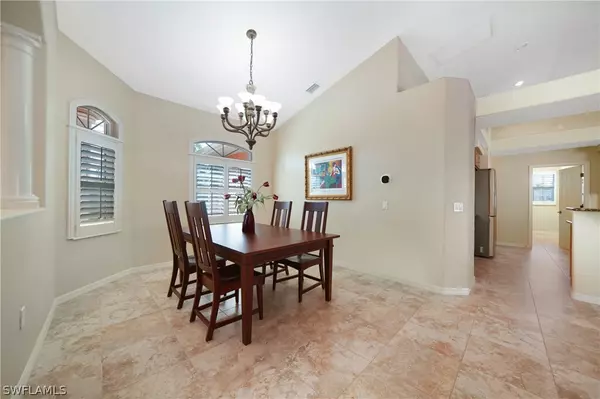$639,500
$639,500
For more information regarding the value of a property, please contact us for a free consultation.
3 Beds
2 Baths
2,171 SqFt
SOLD DATE : 04/14/2022
Key Details
Sold Price $639,500
Property Type Single Family Home
Sub Type Single Family Residence
Listing Status Sold
Purchase Type For Sale
Square Footage 2,171 sqft
Price per Sqft $294
Subdivision Burnt Store Meadows
MLS Listing ID 222018677
Sold Date 04/14/22
Style Ranch,One Story
Bedrooms 3
Full Baths 2
Construction Status Resale
HOA Fees $20/ann
HOA Y/N Yes
Annual Recurring Fee 250.0
Year Built 2006
Annual Tax Amount $4,042
Tax Year 2021
Lot Size 0.260 Acres
Acres 0.26
Lot Dimensions Survey
Property Description
Move right into this updated home in Burnt Store Meadows. This 3 bdrm 2 bath home has updates to include tile flooring with porcelain tile in the bedrooms, plantation shutters on all windows, hurricane shutters (manual and electric), impact windows, new salt system for the in-ground pool, updated appliances, new double garage door with remote monitoring, and water softener system to name just a few of the many features added. This split floor plan offers a master suite with a tray ceiling and sliders to the lanai and a full bath with a walk-in shower, soaking tub, separate vanities, and walk-in closets. Two guest bedrooms share a common hall/pool bath. The rear bedroom features sliders to the pool deck and the front guest bedroom is oversized! The kitchen is fully equipped and features granite countertops with a large dinette area. There is a formal dining room off the foyer entry and an open great room concept that allows you to extend your entertaining to the outdoors via the triple stacking sliders. The pool decking is approximately 48 x 22 allowing for those extra pool chairs and chaise lounges. Not to be forgotten is the 3-car garage with added ceiling storage units.
Location
State FL
County Charlotte
Community Burnt Store Meadows
Area Ch01 - Charlotte County
Rooms
Bedroom Description 3.0
Interior
Interior Features Breakfast Bar, Bedroom on Main Level, Breakfast Area, Bathtub, Tray Ceiling(s), Cathedral Ceiling(s), Entrance Foyer, Living/ Dining Room, Main Level Master, Pantry, Separate Shower, Walk- In Closet(s), Split Bedrooms
Heating Central, Electric
Cooling Central Air, Ceiling Fan(s), Electric
Flooring Tile
Furnishings Unfurnished
Fireplace No
Window Features Single Hung,Impact Glass
Appliance Dryer, Dishwasher, Disposal, Microwave, Range, Refrigerator, Washer
Laundry Inside, Laundry Tub
Exterior
Exterior Feature Sprinkler/ Irrigation, Shutters Electric, Shutters Manual
Parking Features Attached, Garage, Garage Door Opener
Garage Spaces 3.0
Garage Description 3.0
Pool Electric Heat, Heated, In Ground, Salt Water
Community Features Non- Gated
Amenities Available None
Waterfront Description None
Water Access Desc Public
View Landscaped
Roof Type Shingle
Porch Porch, Screened
Garage Yes
Private Pool Yes
Building
Lot Description Rectangular Lot, Sprinklers Automatic
Faces Southwest
Story 1
Sewer Public Sewer
Water Public
Architectural Style Ranch, One Story
Unit Floor 1
Structure Type Block,Concrete,Stucco
Construction Status Resale
Others
Pets Allowed Yes
HOA Fee Include Association Management
Senior Community No
Tax ID 412333204006
Ownership Single Family
Acceptable Financing All Financing Considered, Cash, FHA, VA Loan
Listing Terms All Financing Considered, Cash, FHA, VA Loan
Financing Cash
Pets Allowed Yes
Read Less Info
Want to know what your home might be worth? Contact us for a FREE valuation!

Our team is ready to help you sell your home for the highest possible price ASAP
Bought with RE/MAX Harbor Realty
"Molly's job is to find and attract mastery-based agents to the office, protect the culture, and make sure everyone is happy! "





