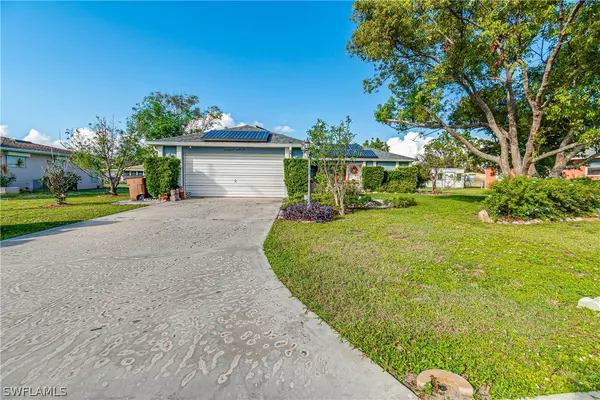$329,000
$319,900
2.8%For more information regarding the value of a property, please contact us for a free consultation.
2 Beds
2 Baths
1,933 SqFt
SOLD DATE : 06/16/2023
Key Details
Sold Price $329,000
Property Type Single Family Home
Sub Type Single Family Residence
Listing Status Sold
Purchase Type For Sale
Square Footage 1,933 sqft
Price per Sqft $170
Subdivision Willow Lake
MLS Listing ID 222063413
Sold Date 06/16/23
Style Ranch,One Story
Bedrooms 2
Full Baths 2
Construction Status Resale
HOA Y/N No
Year Built 1977
Annual Tax Amount $932
Tax Year 2021
Lot Size 10,018 Sqft
Acres 0.23
Lot Dimensions Appraiser
Property Description
This well maintained home has Solar Panels, security system with cameras inside and outside. Granite kitchen counter tops, tile floors in all main areas, except owners suite has wood and guest bedroom has carpet. The Florida room is 500 SF with mini splits for extra cooling, 2 closets, and a picture window with a bench seat. This area could easily be made into a 3rd bedroom. Laundry room in the home. French front doors with security key pad for entrance. Lots of room in this home with over 1900 SF of living space under air. Peach tree in side yard. ROOF, A/C and WATER HEATER are all less than 2 years old! This home has lots of storage areas.
Location
State FL
County Lee
Community Willow Lake
Area La06 - Central Lehigh Acres
Rooms
Bedroom Description 2.0
Ensuite Laundry Washer Hookup, Dryer Hookup, Inside, Laundry Tub
Interior
Interior Features Family/ Dining Room, French Door(s)/ Atrium Door(s), Living/ Dining Room, Pantry, Tub Shower, Cable T V, Split Bedrooms
Laundry Location Washer Hookup,Dryer Hookup,Inside,Laundry Tub
Heating Central, Electric
Cooling Central Air, Ceiling Fan(s), Electric
Flooring Carpet, Tile, Wood
Furnishings Unfurnished
Fireplace No
Window Features Impact Glass,Window Coverings
Appliance Dishwasher, Disposal, Microwave, Range, Refrigerator, Self Cleaning Oven
Laundry Washer Hookup, Dryer Hookup, Inside, Laundry Tub
Exterior
Exterior Feature Fruit Trees
Garage Attached, Garage, Garage Door Opener
Garage Spaces 2.0
Garage Description 2.0
Amenities Available None
Waterfront No
Waterfront Description None
Water Access Desc Public
View Landscaped, Partial Buildings
Roof Type Shingle
Parking Type Attached, Garage, Garage Door Opener
Garage Yes
Private Pool No
Building
Lot Description Rectangular Lot
Faces South
Story 1
Sewer Public Sewer
Water Public
Architectural Style Ranch, One Story
Structure Type Block,Concrete,Stucco
Construction Status Resale
Others
Pets Allowed Yes
HOA Fee Include None
Senior Community No
Tax ID 04-45-27-01-00003.0150
Ownership Single Family
Security Features Security System Owned,Burglar Alarm (Monitored),Key Card Entry,See Remarks,Security System,Smoke Detector(s)
Acceptable Financing All Financing Considered, Cash, FHA, VA Loan
Listing Terms All Financing Considered, Cash, FHA, VA Loan
Financing FHA
Pets Description Yes
Read Less Info
Want to know what your home might be worth? Contact us for a FREE valuation!

Our team is ready to help you sell your home for the highest possible price ASAP
Bought with EXP Realty LLC

"Molly's job is to find and attract mastery-based agents to the office, protect the culture, and make sure everyone is happy! "





