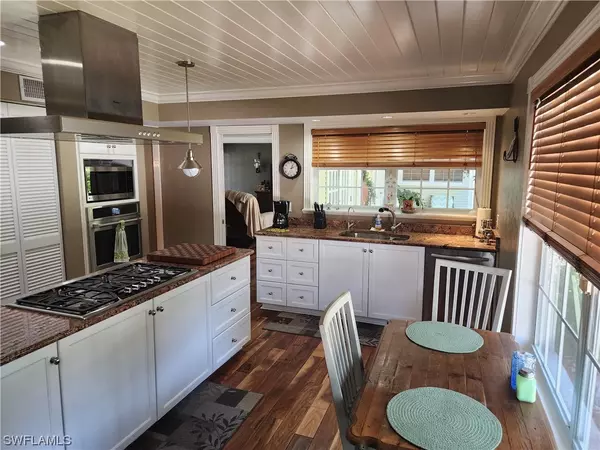$710,000
$710,000
For more information regarding the value of a property, please contact us for a free consultation.
3 Beds
2 Baths
2,191 SqFt
SOLD DATE : 06/09/2023
Key Details
Sold Price $710,000
Property Type Single Family Home
Sub Type Single Family Residence
Listing Status Sold
Purchase Type For Sale
Square Footage 2,191 sqft
Price per Sqft $324
Subdivision Telegraph Creek Estates
MLS Listing ID 223031712
Sold Date 06/09/23
Style Ranch,One Story
Bedrooms 3
Full Baths 2
Construction Status Resale
HOA Y/N No
Year Built 1987
Annual Tax Amount $3,087
Tax Year 2022
Lot Size 2.000 Acres
Acres 2.0
Lot Dimensions Appraiser
Property Description
Telegraph Creek Rd in Alva is such a beautiful and peaceful place to call home. When you pull up to this home with the long winding drive and large trees it immediately calms you. To the left is a nice two car garage and if you continue to the back you see a 40 x 53 building with 4- 14' high doors for you RV and Boat. The home is a perfect setting with a front porch for you to sit and enjoy the views of your spacious front yard. This home is situated on 2 acres. The home has a bright open feeling with lots of natural lighting. The large great room is perfect for entertaining. The Master bath has a large separate tub and shower.
Location
State FL
County Lee
Community Telegraph Creek Estates
Area Al01 - Alva
Rooms
Bedroom Description 3.0
Interior
Interior Features Attic, Breakfast Bar, Bathtub, Cathedral Ceiling(s), Separate/ Formal Dining Room, Dual Sinks, Eat-in Kitchen, French Door(s)/ Atrium Door(s), Kitchen Island, Pantry, Pull Down Attic Stairs, Separate Shower, Cable T V, Walk- In Closet(s), Wired for Sound, Split Bedrooms
Heating Central, Electric
Cooling Central Air, Ceiling Fan(s), Electric, Zoned
Flooring Carpet, Tile, Wood
Equipment Satellite Dish
Furnishings Partially
Fireplace No
Window Features Double Hung,Other,Window Coverings
Appliance Built-In Oven, Cooktop, Dishwasher, Disposal, Ice Maker, Microwave, Refrigerator, Water Softener, Water Purifier
Laundry Laundry Tub
Exterior
Exterior Feature Fence, Sprinkler/ Irrigation, Room For Pool, Storage
Parking Features Driveway, Detached, Garage, Golf Cart Garage, Guest, Paved, R V Access/ Parking, Two Spaces, Garage Door Opener
Garage Spaces 2.0
Garage Description 2.0
Community Features Non- Gated
Amenities Available None
Waterfront Description None
Water Access Desc Well
View Landscaped, Trees/ Woods
Roof Type Metal
Garage Yes
Private Pool No
Building
Lot Description Oversized Lot, Sprinklers Automatic
Faces West
Story 1
Sewer Septic Tank
Water Well
Architectural Style Ranch, One Story
Additional Building Outbuilding
Structure Type Vinyl Siding,Wood Frame
Construction Status Resale
Others
Pets Allowed Yes
HOA Fee Include None
Senior Community No
Tax ID 14-43-26-00-00003.0270
Ownership Single Family
Security Features Security System,Smoke Detector(s)
Acceptable Financing All Financing Considered, Cash
Listing Terms All Financing Considered, Cash
Financing Cash
Pets Allowed Yes
Read Less Info
Want to know what your home might be worth? Contact us for a FREE valuation!

Our team is ready to help you sell your home for the highest possible price ASAP
Bought with John R. Wood Properties
"Molly's job is to find and attract mastery-based agents to the office, protect the culture, and make sure everyone is happy! "





