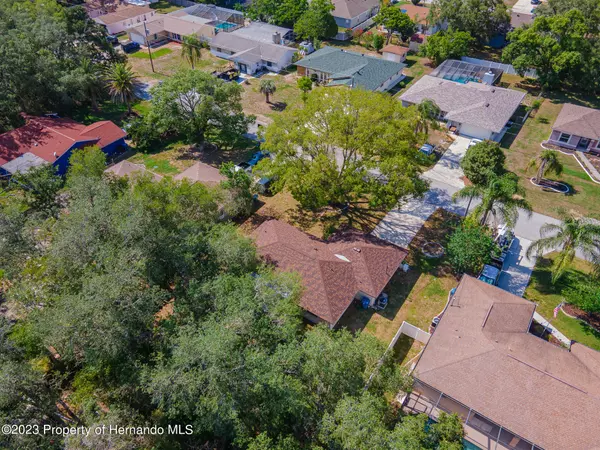$235,000
$235,000
For more information regarding the value of a property, please contact us for a free consultation.
2 Beds
2 Baths
1,057 SqFt
SOLD DATE : 07/28/2023
Key Details
Sold Price $235,000
Property Type Single Family Home
Sub Type Single Family Residence
Listing Status Sold
Purchase Type For Sale
Square Footage 1,057 sqft
Price per Sqft $222
Subdivision Spring Hill Unit 7
MLS Listing ID 2231655
Sold Date 07/28/23
Style Ranch
Bedrooms 2
Full Baths 2
HOA Y/N No
Originating Board Hernando County Association of REALTORS®
Year Built 1983
Annual Tax Amount $732
Tax Year 2022
Lot Size 10,000 Sqft
Acres 0.23
Lot Dimensions 80 x 125
Property Description
Move-in Ready, Perfect Snowbird, Downsizer, Starter Home. This 2 Bedroom, 2 Bath, 2 Car Garage has Ceramic Tile Throughout the Home as well as the Screened Lanai. NEW Roof, HVAC, Screening, & Paint in 3/2023! Located in the Heart of Spring Hill & Minutes to Public Library, Shopping, Restaurants, Medical & More. This Turnkey Home is a Must See Before It's Gone!
Location
State FL
County Hernando
Community Spring Hill Unit 7
Zoning PDP
Direction Spring Hill Dr West to North on Arbuckle Left on McCormick
Interior
Interior Features Breakfast Bar, Ceiling Fan(s), Open Floorplan, Pantry, Primary Bathroom - Shower No Tub, Walk-In Closet(s), Split Plan
Heating Central, Electric
Cooling Central Air, Electric
Flooring Tile
Appliance Dishwasher, Electric Oven, Refrigerator, Washer/Dryer Stacked
Exterior
Exterior Feature ExteriorFeatures
Parking Features Attached, Garage Door Opener
Garage Spaces 2.0
Utilities Available Cable Available
View Y/N No
Porch Patio, Porch, Screened
Garage Yes
Building
Story 1
Water Public
Architectural Style Ranch
Level or Stories 1
New Construction No
Schools
Elementary Schools Deltona
Middle Schools Fox Chapel
High Schools Central
Others
Tax ID R32 323 17 5070 0352 0060
Acceptable Financing Cash, Conventional
Listing Terms Cash, Conventional
Read Less Info
Want to know what your home might be worth? Contact us for a FREE valuation!

Our team is ready to help you sell your home for the highest possible price ASAP
"Molly's job is to find and attract mastery-based agents to the office, protect the culture, and make sure everyone is happy! "





