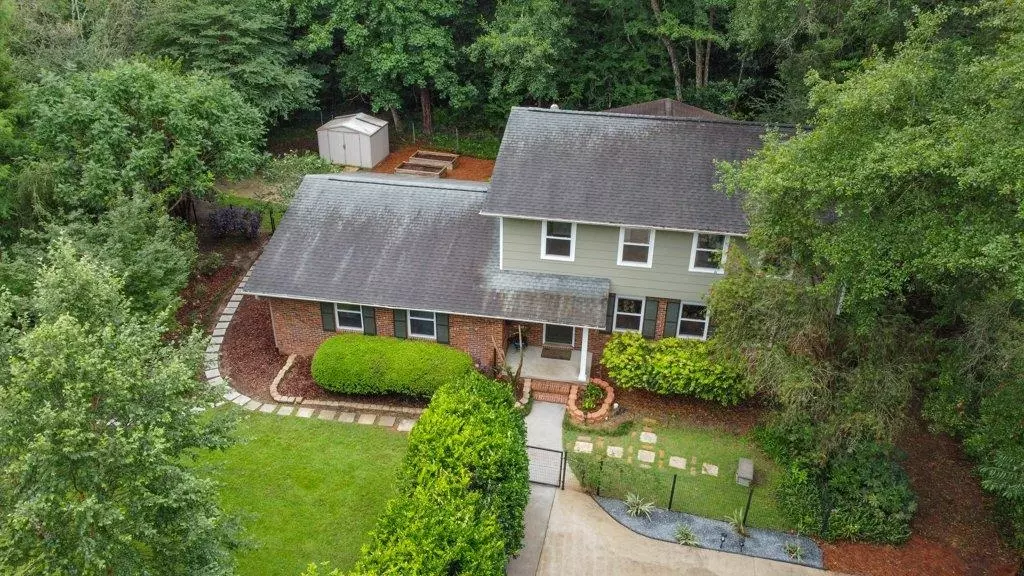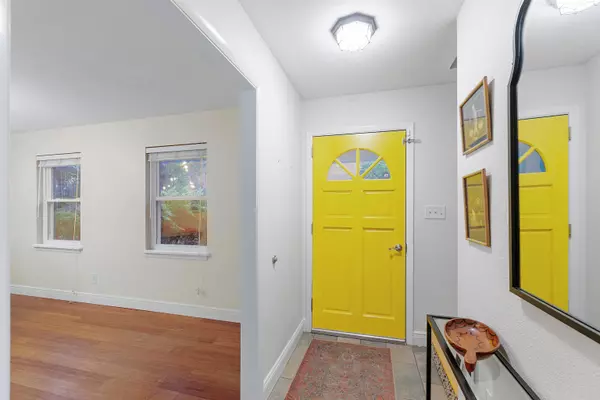$398,500
$410,000
2.8%For more information regarding the value of a property, please contact us for a free consultation.
3 Beds
3 Baths
2,339 SqFt
SOLD DATE : 07/31/2023
Key Details
Sold Price $398,500
Property Type Single Family Home
Sub Type Detached Single Family
Listing Status Sold
Purchase Type For Sale
Square Footage 2,339 sqft
Price per Sqft $170
Subdivision Indian Head Acres
MLS Listing ID 359881
Sold Date 07/31/23
Style Traditional/Classical
Bedrooms 3
Full Baths 2
Half Baths 1
Construction Status Siding - Fiber Cement,Brick-Partial/Trim
Year Built 1970
Lot Size 0.430 Acres
Lot Dimensions 80x133x112x173
Property Description
SPACIOUS & UPDATED OASIS! This wonderful corner lot house has it all! Plenty of room for entertaining in the 638 square foot Great Room which opens through two sets of French doors to the almost 300 square feet of screened porch overlooking your very private backyard and city green space. Updated eat-in kitchen with granite countertops, moveable Island, and wine fridge. Updated bathrooms. The 24-foot-long dining room is perfect for the largest dinner gatherings or use it as an additional living space. Iron fencing surrounds the absolutely beautifully landscaped yard. A disappearing water fountain and a variety of pollinator-friendly plants throughout the yard, as well as multiple electrical outlets around the perimeter for your outdoor gatherings. Natural gas hook-up on the open deck for your grill. Bamboo and porcelain tile flooring downstairs; engineered wood floors and porcelain tile upstairs. Tankless natural gas water heater, Window World and Anderson windows, Icynene insulation, and a Nest smart thermostat. PLUS, the lovely county maintained Optimist Park just a couple of blocks away. Shady playground for kids and grandkids and Volleyball, Tennis, and Baseball fields. A great spot to walk your dog! Sellers offering 1-year Home Warranty to cover all appliances, HVAC, Electrical, Plumbing! Room dimensions are approximate and buyer to verify.
Location
State FL
County Leon
Area Se-03
Rooms
Other Rooms Porch - Covered, Porch - Screened, Walk-in Closet
Master Bedroom 18x16
Bedroom 2 14x11
Bedroom 3 14x11
Bedroom 4 14x11
Bedroom 5 14x11
Living Room 14x11
Dining Room 24x12 24x12
Kitchen 28x11 28x11
Family Room 14x11
Interior
Heating Central, Natural Gas
Cooling Central, Electric, Fans - Ceiling, Mini Split
Flooring Tile, Hardwood, Bamboo
Equipment Dishwasher, Microwave, Refrigerator w/Ice, Range/Oven
Exterior
Exterior Feature Traditional/Classical
Parking Features Garage - 1 Car, Garage - 2 Car
Utilities Available Gas, Tankless
View Green Space Frontage
Road Frontage Maint - Gvt., Paved
Private Pool No
Building
Lot Description Kitchen - Eat In, Separate Dining Room, Separate Living Room
Story Story - Two MBR Up
Level or Stories Story - Two MBR Up
Construction Status Siding - Fiber Cement,Brick-Partial/Trim
Schools
Elementary Schools Hartsfield
Middle Schools Fairview
High Schools Rickards
Others
HOA Fee Include None
Ownership Barnes
SqFt Source Tax
Acceptable Financing Conventional, FHA, VA
Listing Terms Conventional, FHA, VA
Read Less Info
Want to know what your home might be worth? Contact us for a FREE valuation!

Our team is ready to help you sell your home for the highest possible price ASAP
Bought with Debbie Williams Realty, Inc.
"Molly's job is to find and attract mastery-based agents to the office, protect the culture, and make sure everyone is happy! "





