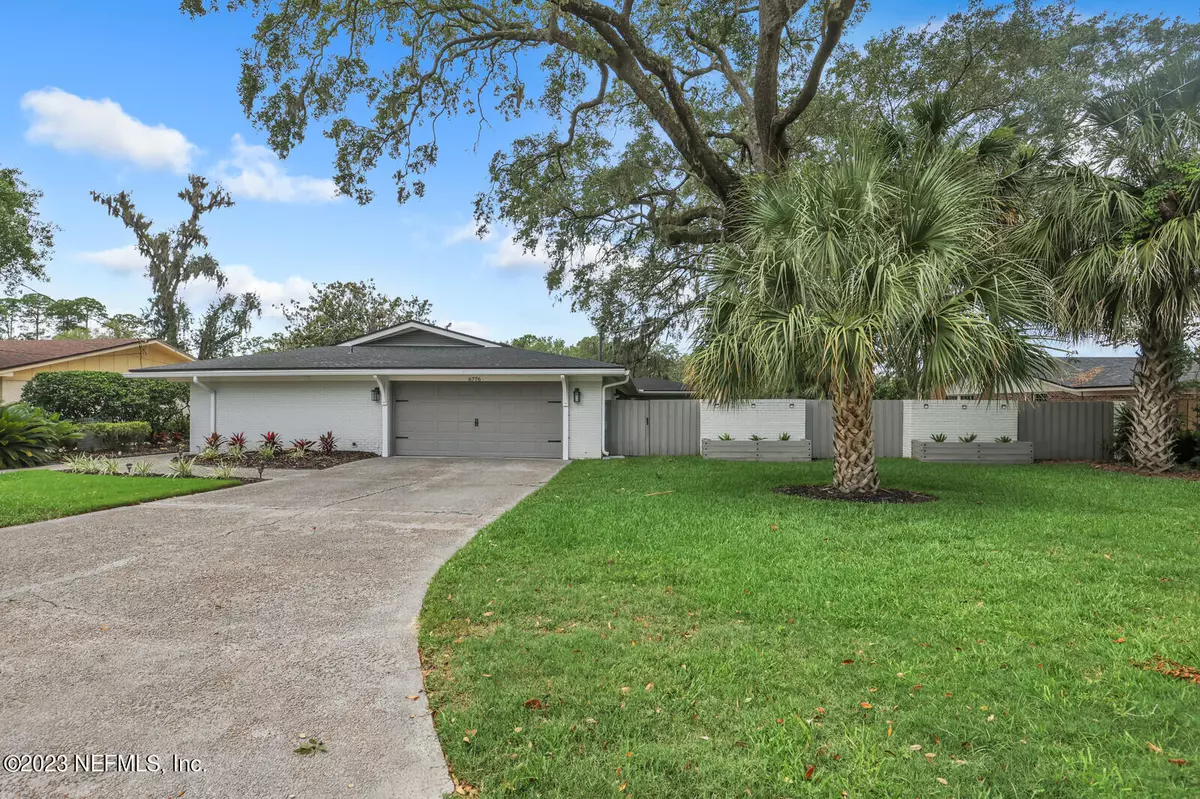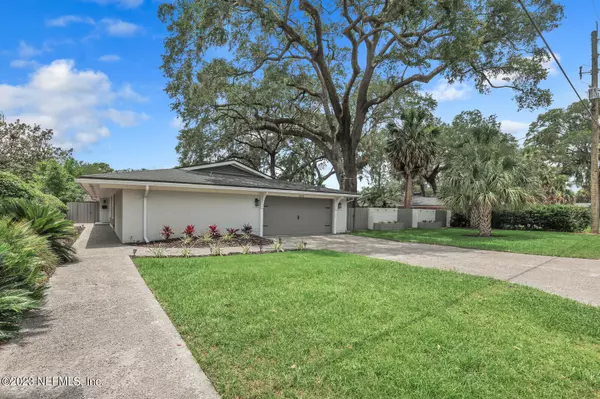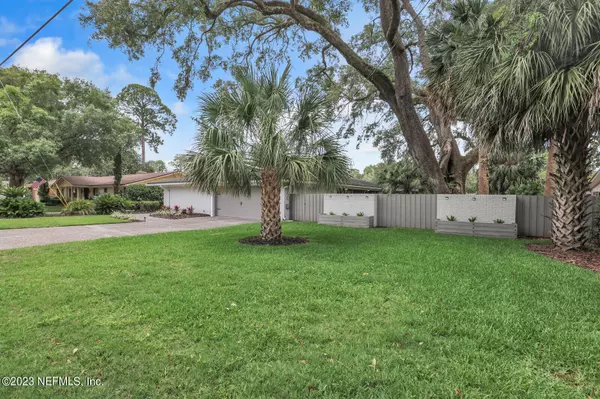$760,000
$774,000
1.8%For more information regarding the value of a property, please contact us for a free consultation.
5 Beds
4 Baths
3,344 SqFt
SOLD DATE : 07/31/2023
Key Details
Sold Price $760,000
Property Type Single Family Home
Sub Type Single Family Residence
Listing Status Sold
Purchase Type For Sale
Square Footage 3,344 sqft
Price per Sqft $227
Subdivision San Jose Forest
MLS Listing ID 1232517
Sold Date 07/31/23
Style Ranch
Bedrooms 5
Full Baths 3
Half Baths 1
HOA Y/N No
Originating Board realMLS (Northeast Florida Multiple Listing Service)
Year Built 1964
Property Description
Rare opportunity to own a fully remodeled home in the heart of San Jose! Located close to The Bolles School, San Jose CC, & San Marco, this home features an abundance of natural light throughout the open floor plan and has 5 bedrooms & 3.5 baths. The home's interior includes an extra-large living space, dining room, family room and gourmet kitchen (with a custom island/ table). The oversized bedrooms have plenty of storage and access to large ensuite bathrooms. Other interior features include luxury vinyl plank flooring, shaker cabinets with soft-close doors and drawers, quartz countertops, custom designed pantry, high end fixtures, & a large laundry room. Don't miss the backyard oasis, which includes an expansive patio where you can entertain and admire the magnificent oak tree!
Location
State FL
County Duval
Community San Jose Forest
Area 012-San Jose
Direction From I-295, take exit 3 for Old St Augustine Rd. Travel north, then turn right onto San Jose Blvd. Turn right onto Dupont Ave, then turn left onto La Loma Dr. House will be on the left.
Interior
Interior Features Eat-in Kitchen, Kitchen Island, Pantry, Primary Bathroom - Shower No Tub, Primary Downstairs, Split Bedrooms, Walk-In Closet(s)
Heating Central
Cooling Central Air
Flooring Carpet, Tile, Vinyl
Laundry Electric Dryer Hookup, Washer Hookup
Exterior
Parking Features Attached, Garage, Garage Door Opener
Garage Spaces 2.0
Fence Back Yard
Pool None
Roof Type Shingle
Porch Covered, Patio
Total Parking Spaces 2
Private Pool No
Building
Lot Description Sprinklers In Front, Sprinklers In Rear
Sewer Public Sewer
Water Public
Architectural Style Ranch
New Construction No
Schools
Elementary Schools San Jose
Middle Schools Alfred Dupont
High Schools Terry Parker
Others
Tax ID 1509460000
Security Features Smoke Detector(s)
Acceptable Financing Cash, Conventional, VA Loan
Listing Terms Cash, Conventional, VA Loan
Read Less Info
Want to know what your home might be worth? Contact us for a FREE valuation!

Our team is ready to help you sell your home for the highest possible price ASAP
Bought with UNITED REAL ESTATE GALLERY
"Molly's job is to find and attract mastery-based agents to the office, protect the culture, and make sure everyone is happy! "





