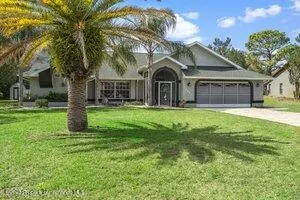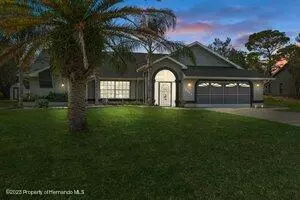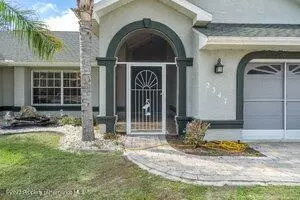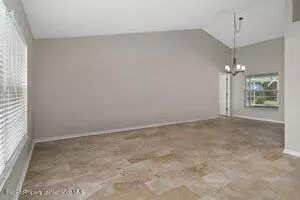$443,000
$449,500
1.4%For more information regarding the value of a property, please contact us for a free consultation.
4 Beds
2 Baths
2,369 SqFt
SOLD DATE : 08/02/2023
Key Details
Sold Price $443,000
Property Type Single Family Home
Sub Type Single Family Residence
Listing Status Sold
Purchase Type For Sale
Square Footage 2,369 sqft
Price per Sqft $186
Subdivision Sutton Place
MLS Listing ID 2230146
Sold Date 08/02/23
Bedrooms 4
Full Baths 2
HOA Y/N No
Originating Board Hernando County Association of REALTORS®
Year Built 1990
Annual Tax Amount $5,624
Tax Year 2022
Lot Size 0.518 Acres
Acres 0.52
Property Description
Call today and see this fantastic move-in ready beautiful home. NO HOA or CDD! With brand BRAND NEW luxury vinyl floors throughout, a new a/c, newer roof, and freshly painted you can't go wrong. This amazing split floor plan includes 4 bedrooms, 2 bathrooms and has several rooms overlooking the pool. The refreshing pool has a new salt water system and has a large, covered area and spacious backyard just waiting on you to enjoy your summer. This is a repaired sinkhole home with docs on file. Call today and set a time to see your new home.
Location
State FL
County Hernando
Community Sutton Place
Zoning R1C
Direction From Dunkirk Rd Turn left on Bayshore Dr, then immediately turn right on Lorendale Circle, left on Sutton - home on left
Interior
Interior Features Ceiling Fan(s), Double Vanity, Primary Bathroom -Tub with Separate Shower, Primary Downstairs, Vaulted Ceiling(s), Walk-In Closet(s), Split Plan
Heating Central, Electric
Cooling Central Air, Electric
Flooring Vinyl
Fireplaces Type Wood Burning, Other
Fireplace Yes
Appliance Dishwasher, Dryer, Electric Oven, Refrigerator, Washer
Exterior
Exterior Feature ExteriorFeatures
Parking Features Attached, Garage Door Opener
Garage Spaces 2.0
View Y/N No
Porch Patio
Garage Yes
Building
Story 1
Water Public
Level or Stories 1
New Construction No
Schools
Elementary Schools Deltona
Middle Schools Fox Chapel
High Schools Springstead
Others
Tax ID R24 223 17 3645 0000 0170
Acceptable Financing Cash, Conventional, FHA, VA Loan
Listing Terms Cash, Conventional, FHA, VA Loan
Read Less Info
Want to know what your home might be worth? Contact us for a FREE valuation!

Our team is ready to help you sell your home for the highest possible price ASAP
"Molly's job is to find and attract mastery-based agents to the office, protect the culture, and make sure everyone is happy! "





