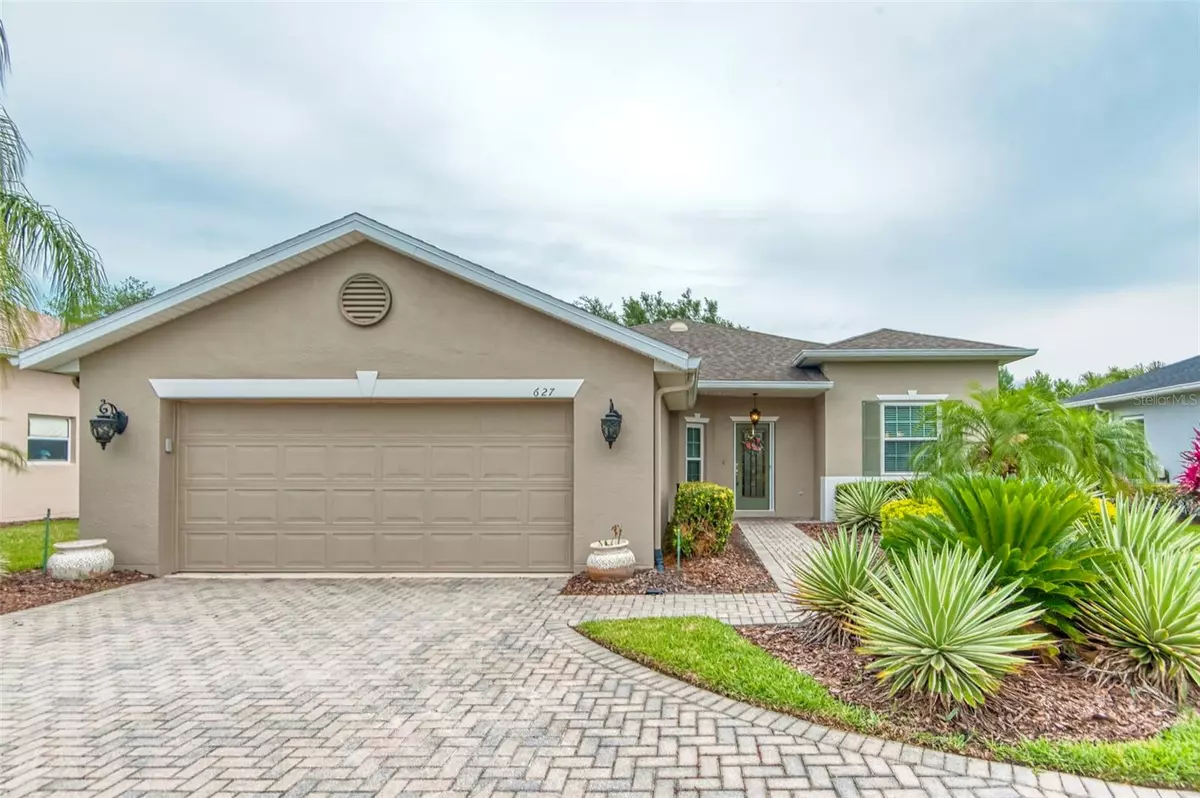$360,000
$364,900
1.3%For more information regarding the value of a property, please contact us for a free consultation.
3 Beds
2 Baths
1,809 SqFt
SOLD DATE : 08/07/2023
Key Details
Sold Price $360,000
Property Type Single Family Home
Sub Type Single Family Residence
Listing Status Sold
Purchase Type For Sale
Square Footage 1,809 sqft
Price per Sqft $199
Subdivision Solivita Ph 03B
MLS Listing ID S5084535
Sold Date 08/07/23
Bedrooms 3
Full Baths 2
Construction Status Inspections
HOA Fees $223/mo
HOA Y/N Yes
Originating Board Stellar MLS
Year Built 2002
Annual Tax Amount $4,727
Lot Size 8,712 Sqft
Acres 0.2
Lot Dimensions 66x120x73x100x4
Property Description
NEW PRICE! This GOLF COURSE home checks all the boxes! On the Oaks fairway 200 yards out, brick TERRACE, quiet street, well LANDSCAPED lot, MANY RECENT updates, well maintained - this awesome and thoughtfully designed 2002 Melody model home is a 3 bed/2 bath home: starting at the CUSTOM ENTRY landscaping, LEADED GLASS ENTRY DOOR with phantom screen, larger tiles in public spaces, crown molding, wide baseboard moldings, rounded archways, well sized kitchen with beautiful light kitchen cabinets, tiled backsplash with contrasting trim, newer GRANITE counters, newer Whirlpool stainless appliances, UPGRADED TILE in the main living areas, with soft carpet in the bedrooms, Culligan whole house water system also! The 3rd bedroom has built in cabinets with ample workspace, custom bookshelves which open to a Murphy Bed, also a spacious closet. This versatile guest space is multipurpose! Additionally, the great room has 4 SOLAR TUBES bringing in natural light, a neutral paint color, blinds at most windows, and a 2021 HVAC system (New windows in 2016, Roof in 2017, and painted in 2022!). But true Florida living is the screened lanai with a view of Stonegate's Oak 5th fairway from the raised, brick terrace! The owner's suite includes a slider to the lanai, 2 walk-in closets, an additional linen closet, and large bath with custom tiled shower and Corian counters. This split plan also has 2 guest sized bedrooms that share a bath with tub/shower, with the 2nd bedroom having the ability to be a ‘mini suite', again with slider to the lanai. Culligan whole-house water system. YOU can move right into this well-maintained home and immediately enjoy the award-winning resort style community of Solivita. Here you'll experience over 4300 acres of natural beauty, two champion golf courses, 14 community pools, 2 huge amenity centers, ongoing fitness classes, 200+ social clubs to join, an array of sports courts and teams, fulltime concierge and activities staff, full pharmacy with sundries, 3 restaurants, and village center. The community is golf cart accessible and can be your paradise!
Location
State FL
County Polk
Community Solivita Ph 03B
Rooms
Other Rooms Den/Library/Office, Great Room, Inside Utility
Interior
Interior Features Ceiling Fans(s), Crown Molding, Eat-in Kitchen, High Ceilings, Living Room/Dining Room Combo, Master Bedroom Main Floor, Skylight(s), Solid Wood Cabinets, Split Bedroom, Stone Counters, Thermostat, Walk-In Closet(s), Window Treatments
Heating Central, Heat Pump
Cooling Central Air
Flooring Carpet, Ceramic Tile
Furnishings Unfurnished
Fireplace false
Appliance Dishwasher, Disposal, Dryer, Electric Water Heater, Exhaust Fan, Microwave, Range, Refrigerator, Water Purifier
Laundry Inside, Laundry Room
Exterior
Exterior Feature Gray Water System, Irrigation System, Rain Gutters, Sliding Doors
Parking Features Driveway, Garage Door Opener
Garage Spaces 2.0
Community Features Association Recreation - Owned, Clubhouse, Deed Restrictions, Fishing, Fitness Center, Gated, Golf Carts OK, Golf, Handicap Modified, Irrigation-Reclaimed Water, Lake, No Truck/RV/Motorcycle Parking, Park, Playground, Pool, Restaurant, Tennis Courts, Wheelchair Access
Utilities Available Cable Connected, Electricity Connected, Public, Sewer Connected, Sprinkler Recycled, Street Lights, Underground Utilities, Water Connected
Amenities Available Basketball Court, Cable TV, Clubhouse, Elevator(s), Fence Restrictions, Fitness Center, Gated, Golf Course, Handicap Modified, Lobby Key Required, Park, Pickleball Court(s), Playground, Pool, Sauna, Security, Shuffleboard Court, Spa/Hot Tub, Storage, Tennis Court(s), Trail(s), Vehicle Restrictions, Wheelchair Access
View Golf Course, Trees/Woods
Roof Type Shingle
Porch Covered, Enclosed, Patio
Attached Garage true
Garage true
Private Pool No
Building
Lot Description Flag Lot, Irregular Lot, Landscaped, Level, On Golf Course, Sidewalk, Paved, Private
Story 1
Entry Level One
Foundation Slab
Lot Size Range 0 to less than 1/4
Builder Name AV Homes
Sewer Public Sewer
Water Public
Architectural Style Traditional
Structure Type Block, Stucco
New Construction false
Construction Status Inspections
Others
Pets Allowed Breed Restrictions
HOA Fee Include Guard - 24 Hour, Cable TV, Common Area Taxes, Pool, Escrow Reserves Fund, Insurance, Maintenance Grounds, Management, Pool, Private Road, Security
Senior Community Yes
Pet Size Large (61-100 Lbs.)
Ownership Fee Simple
Monthly Total Fees $398
Acceptable Financing Cash, Conventional
Membership Fee Required Required
Listing Terms Cash, Conventional
Num of Pet 3
Special Listing Condition None
Read Less Info
Want to know what your home might be worth? Contact us for a FREE valuation!

Our team is ready to help you sell your home for the highest possible price ASAP

© 2025 My Florida Regional MLS DBA Stellar MLS. All Rights Reserved.
Bought with MAXIM REALTY ORLANDO
"Molly's job is to find and attract mastery-based agents to the office, protect the culture, and make sure everyone is happy! "





