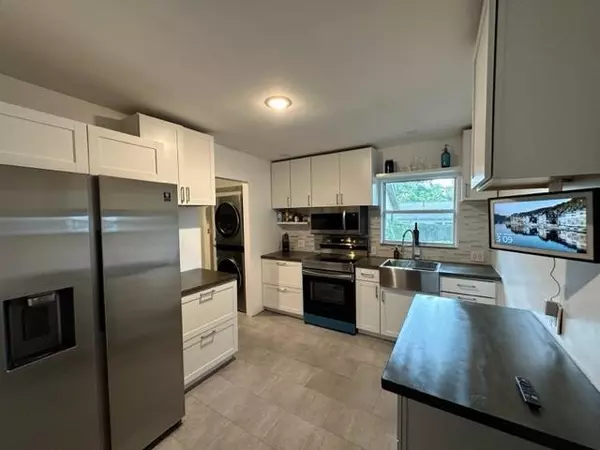$184,000
$184,900
0.5%For more information regarding the value of a property, please contact us for a free consultation.
3 Beds
2 Baths
1,315 SqFt
SOLD DATE : 08/07/2023
Key Details
Sold Price $184,000
Property Type Single Family Home
Sub Type Detached Single Family
Listing Status Sold
Purchase Type For Sale
Square Footage 1,315 sqft
Price per Sqft $139
Subdivision Saxon North-West Add.
MLS Listing ID 359148
Sold Date 08/07/23
Style Traditional/Classical
Bedrooms 3
Full Baths 2
Construction Status Siding-Wood,Siding - Vinyl,Crawl Space
Year Built 1962
Lot Size 6,534 Sqft
Lot Dimensions 50x129x50x129
Property Description
Location a few blocks away from FSU, shopping and downtown state offices. This oldie but goodie offers recent updates to include a brand new roof, exterior & interior paint, original hardwood floors in both living & dining areas & 2 bedrooms, 2 new mini-split AC systems, new fixtures, and more. The floor plan offers 1315 SF with 3 bedrooms and 2 full baths, fully equipped kitchen, separate utility room that includes the washer & dryer too. Both kitchen & baths have been completely remodeled. The primary bedroom is located at the rear of the home with it's own entrance, walk thru closet to bathroom, plus a closet set up with cabinetry & plumbing, could be finished as kitchenette. Bedroom 2 & 3 are front of home with Jack n Jill style bathroom set up. Completely fenced corner lot with shed for storage in backyard. This move in ready home offers a lot of original charm & character, bead board ceilings & walls, covered rocking chair front & side view porch and more.
Location
State FL
County Leon
Area Nw-02
Rooms
Other Rooms Porch - Covered, Utility Room - Inside, Walk-in Closet
Master Bedroom 11x19
Bedroom 2 11x14
Bedroom 3 11x14
Bedroom 4 11x14
Bedroom 5 11x14
Living Room 11x14
Dining Room 11x14 11x14
Kitchen 10x11 10x11
Family Room 11x14
Interior
Heating Mini Split
Cooling Window/Wall Unit, Mini Split
Flooring Tile, Hardwood, Vinyl Plank
Equipment Dryer, Refrigerator, Washer, Range/Oven
Exterior
Exterior Feature Traditional/Classical
Parking Features Street/Curb Only
Utilities Available Tankless
View None
Road Frontage Curb & Gutters, Paved, Street Lights
Private Pool No
Building
Lot Description Separate Dining Room, Separate Kitchen, Separate Living Room
Story Story - One, Bedroom - Split Plan
Level or Stories Story - One, Bedroom - Split Plan
Construction Status Siding-Wood,Siding - Vinyl,Crawl Space
Schools
Elementary Schools Riley
Middle Schools Griffin
High Schools Leon
Others
HOA Fee Include None
Ownership Gill Family Revocable
SqFt Source Tax
Acceptable Financing Conventional, Cash Only
Listing Terms Conventional, Cash Only
Read Less Info
Want to know what your home might be worth? Contact us for a FREE valuation!

Our team is ready to help you sell your home for the highest possible price ASAP
Bought with Superior Realty Group LLC
"Molly's job is to find and attract mastery-based agents to the office, protect the culture, and make sure everyone is happy! "





