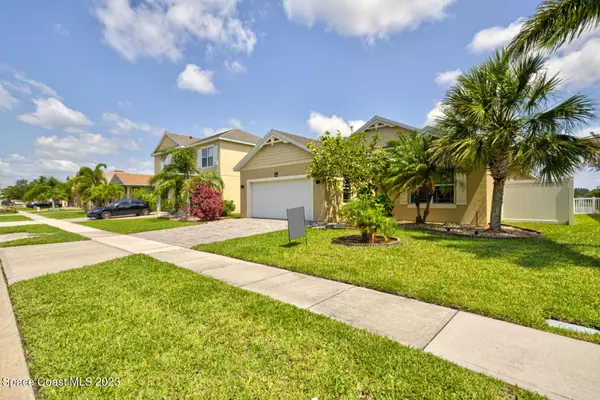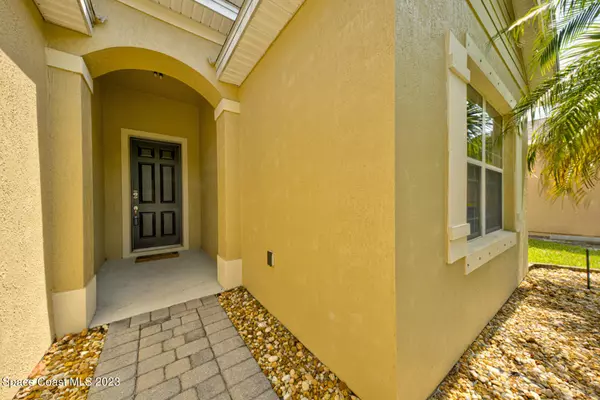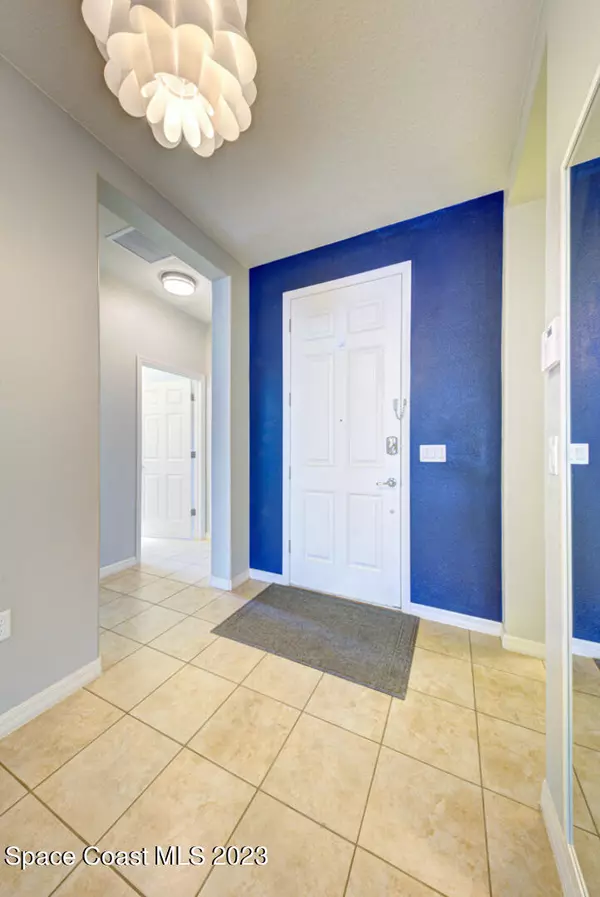$445,000
$440,000
1.1%For more information regarding the value of a property, please contact us for a free consultation.
4 Beds
2 Baths
2,130 SqFt
SOLD DATE : 08/08/2023
Key Details
Sold Price $445,000
Property Type Single Family Home
Sub Type Single Family Residence
Listing Status Sold
Purchase Type For Sale
Square Footage 2,130 sqft
Price per Sqft $208
Subdivision Phillips Landing Phase 2
MLS Listing ID 966763
Sold Date 08/08/23
Bedrooms 4
Full Baths 2
HOA Fees $56/ann
HOA Y/N Yes
Total Fin. Sqft 2130
Originating Board Space Coast MLS (Space Coast Association of REALTORS®)
Year Built 2010
Annual Tax Amount $5,279
Tax Year 2022
Lot Size 6,534 Sqft
Acres 0.15
Property Description
NEW ROOF 6/2023!! Beautiful tranquil lake view home that will mesmerize you from the foyer entrance. Architectural tray ceilings in the formal dining room and main bedroom. Relax in over-sized screened-in lanai. Gaze from the eat-in breakfast nook overlooking the lake providing a peaceful start to your day. This home boasts a full size, private office for work-at-home comfort and convenience, with three nice size bedrooms and two full baths. A split floor plan master bedroom provides you with privacy and a beautiful view of the lake and a large main bathroom. Plenty of closet space throughout the home with lots of storage. Two-car garage with a work space and so much more! Schedule your private showing today! Close to Schools/Shops/Restaurants and easy access to I-95, 20 mins to the Beac
Location
State FL
County Brevard
Area 214 - Rockledge - West Of Us1
Direction From I-95, take exit for SR 519 [Fiske Blvd], head north on Fiske about 1/2 mile; turn left/west into Phillips Landing subdivision, then left on Bridgeport Cir. Follow around to #2091 on right.
Interior
Interior Features Breakfast Nook, Eat-in Kitchen, His and Hers Closets, Open Floorplan, Pantry, Primary Bathroom - Tub with Shower, Primary Downstairs, Split Bedrooms, Walk-In Closet(s)
Heating Central
Flooring Carpet, Tile
Furnishings Unfurnished
Appliance Dishwasher, Disposal, Dryer, Electric Range, Electric Water Heater, Ice Maker, Refrigerator, Washer
Exterior
Exterior Feature Storm Shutters
Parking Features Attached, Garage Door Opener
Garage Spaces 2.0
Fence Fenced, Vinyl
Pool Community
Utilities Available Electricity Connected
Amenities Available Maintenance Grounds, Management - Full Time, Park, Playground
Waterfront Description Lake Front,Pond
View Lake, Pond, Water
Roof Type Shingle
Street Surface Asphalt
Porch Patio, Porch, Screened
Garage Yes
Building
Faces South
Sewer Public Sewer
Water Public
Level or Stories One
New Construction No
Schools
Elementary Schools Andersen
High Schools Rockledge
Others
HOA Name Leland Management Inc
Senior Community No
Tax ID 25-36-17-Ub-00000.0-0132.00
Acceptable Financing Cash, Conventional, FHA, VA Loan
Listing Terms Cash, Conventional, FHA, VA Loan
Special Listing Condition Standard
Read Less Info
Want to know what your home might be worth? Contact us for a FREE valuation!

Our team is ready to help you sell your home for the highest possible price ASAP

Bought with EXP Realty, LLC
"Molly's job is to find and attract mastery-based agents to the office, protect the culture, and make sure everyone is happy! "





