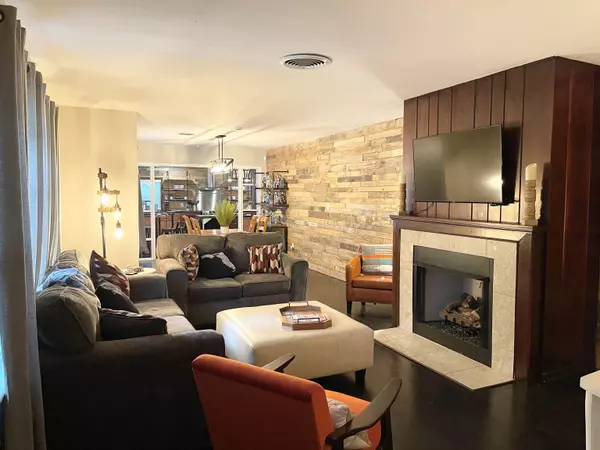$373,500
$375,000
0.4%For more information regarding the value of a property, please contact us for a free consultation.
3 Beds
3 Baths
2,033 SqFt
SOLD DATE : 08/11/2023
Key Details
Sold Price $373,500
Property Type Single Family Home
Sub Type Detached Single Family
Listing Status Sold
Purchase Type For Sale
Square Footage 2,033 sqft
Price per Sqft $183
Subdivision Indian Head Acres
MLS Listing ID 359906
Sold Date 08/11/23
Style Ranch
Bedrooms 3
Full Baths 3
Construction Status Siding - Fiber Cement,Crawl Space
Year Built 1949
Lot Size 0.620 Acres
Lot Dimensions 100x248x112x243
Property Description
Such a cool house! Updated, super cute and move-in-ready in Indian Head Acres! Just minutes from downtown, FSU, shopping and great restaurants. This meandering, one of a kind rustic-modern home features three bedrooms and three full baths (including 2 master suites), 2nd living room or sitting room (which could be 4th bedroom), screened porch, nice rebuilt deck of the master, a huge new deck with fire pit, “He/She Shed” in the back yard and loads of yard space for entertaining. This newly renovated home has a long list of upgrades: 2021 gas fireplace, 2018 roof, HVAC, newer electric panel. This inviting home boasts a pallet wall that adds rustic charm & gorgeous hardwood floors throughout. Did I mention HUGE laundry room? This large home has many income producing options as well. And no need to go furniture shopping because ALL furniture is to be included in sale!
Location
State FL
County Leon
Area Se-03
Rooms
Other Rooms Porch - Screened, Study/Office, Utility Room - Inside, Walk-in Closet
Master Bedroom 16x14
Bedroom 2 14x12
Bedroom 3 14x12
Bedroom 4 14x12
Bedroom 5 14x12
Living Room 14x12
Dining Room 10x10 10x10
Kitchen 20x9 20x9
Family Room 14x12
Interior
Heating Central, Fireplace - Gas, Natural Gas
Cooling Central, Electric, Fans - Ceiling
Flooring Tile, Hardwood
Equipment Dishwasher, Dryer, Microwave, Refrigerator w/Ice, Washer, Stove
Exterior
Exterior Feature Ranch
Parking Features Driveway Only
Utilities Available Gas
View None
Road Frontage Maint - Gvt., Street Lights
Private Pool No
Building
Lot Description Kitchen - Eat In, Combo Living Rm/DiningRm
Story Story - One
Level or Stories Story - One
Construction Status Siding - Fiber Cement,Crawl Space
Schools
Elementary Schools Hartsfield
Middle Schools Fairview
High Schools Rickards
Others
Ownership Hawkins
SqFt Source Tax
Acceptable Financing Conventional, FHA, VA
Listing Terms Conventional, FHA, VA
Read Less Info
Want to know what your home might be worth? Contact us for a FREE valuation!

Our team is ready to help you sell your home for the highest possible price ASAP
Bought with Kristi Hill Real Estate
"Molly's job is to find and attract mastery-based agents to the office, protect the culture, and make sure everyone is happy! "





