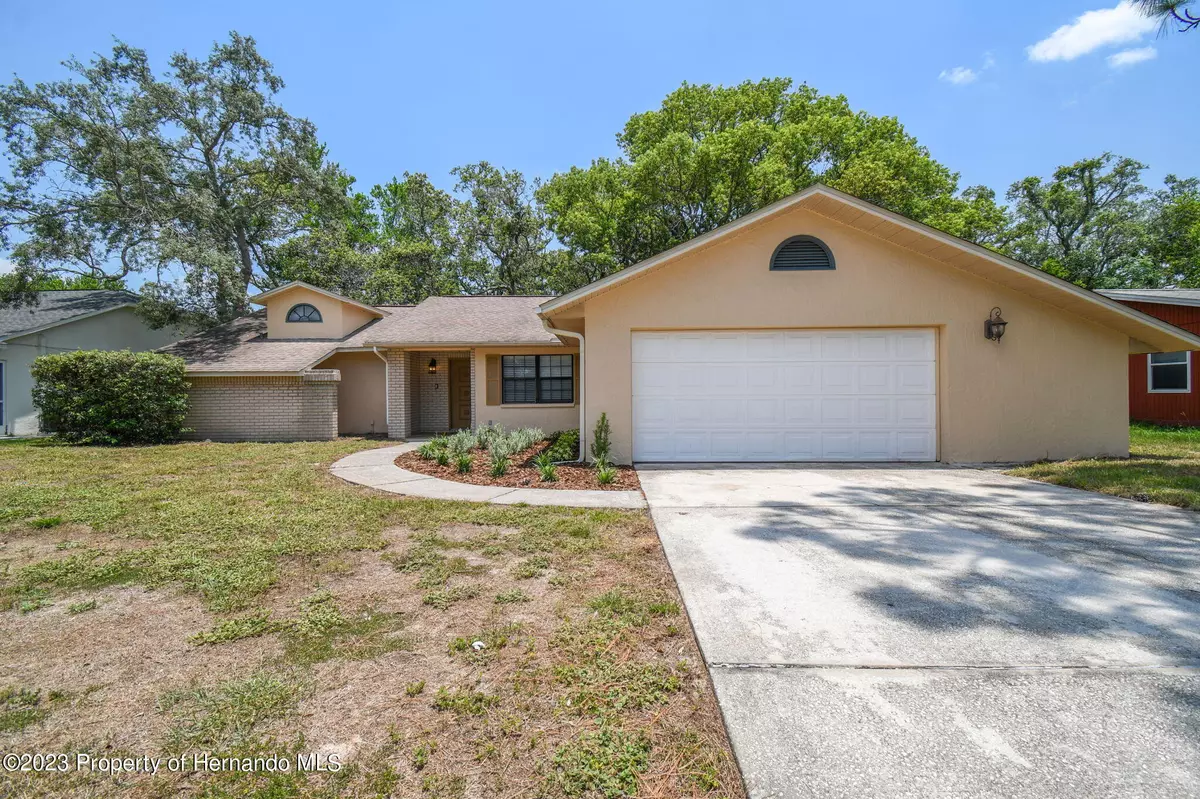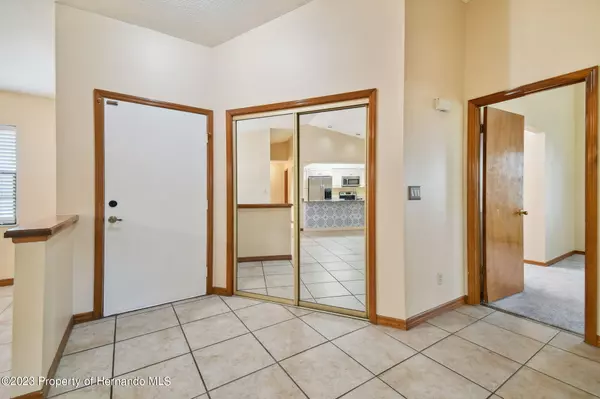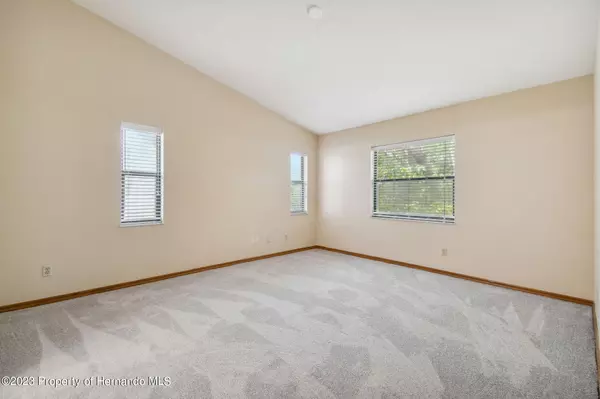$285,000
$285,000
For more information regarding the value of a property, please contact us for a free consultation.
2 Beds
2 Baths
1,438 SqFt
SOLD DATE : 08/11/2023
Key Details
Sold Price $285,000
Property Type Single Family Home
Sub Type Single Family Residence
Listing Status Sold
Purchase Type For Sale
Square Footage 1,438 sqft
Price per Sqft $198
Subdivision Spring Hill Unit 7
MLS Listing ID 2232588
Sold Date 08/11/23
Style A-Frame
Bedrooms 2
Full Baths 2
HOA Y/N No
Originating Board Hernando County Association of REALTORS®
Year Built 1986
Annual Tax Amount $3,412
Tax Year 2022
Lot Size 10,019 Sqft
Acres 0.23
Property Description
Cute as a button! With a 2 bedroom split floor plan, 2 full bathrooms, and a large family room, this home is calling your name. The kitchen is updated with beautiful cream cabinets, granite countertops, stainless steel appliances, and a dinette area with access to the patio. The primary ensuite bedroom is just off the family room and has brand-new carpet, dual sinks, and a large walk-in closet. There are French Doors in the family room that leads to the Florida room. The home sits on just under 1/4 acre and is off Spring Hill Drive and minutes from US19. Check out the virtual tour and then come see it in person!
Location
State FL
County Hernando
Community Spring Hill Unit 7
Zoning PDP
Direction From US19, turn East on Spring Hill Drive, Turn Left on Clovis Lane, House is the 3rd one on the right.
Interior
Interior Features Ceiling Fan(s), Double Vanity, Kitchen Island, Open Floorplan, Primary Downstairs, Walk-In Closet(s), Split Plan
Heating Central, Electric
Cooling Central Air, Electric
Flooring Carpet, Tile
Appliance Dishwasher, Electric Oven, Microwave, Refrigerator
Exterior
Exterior Feature ExteriorFeatures
Parking Features Attached, Garage Door Opener
Garage Spaces 2.0
Utilities Available Cable Available, Electricity Available
Amenities Available None
View Y/N No
Roof Type Shingle
Porch Patio
Garage Yes
Building
Story 1
Water Public
Architectural Style A-Frame
Level or Stories 1
New Construction No
Schools
Elementary Schools Deltona
Middle Schools Fox Chapel
High Schools Central
Others
Tax ID R32 323 17 5070 0316 0040
Acceptable Financing Cash, Conventional, FHA, VA Loan
Listing Terms Cash, Conventional, FHA, VA Loan
Read Less Info
Want to know what your home might be worth? Contact us for a FREE valuation!

Our team is ready to help you sell your home for the highest possible price ASAP
"Molly's job is to find and attract mastery-based agents to the office, protect the culture, and make sure everyone is happy! "





