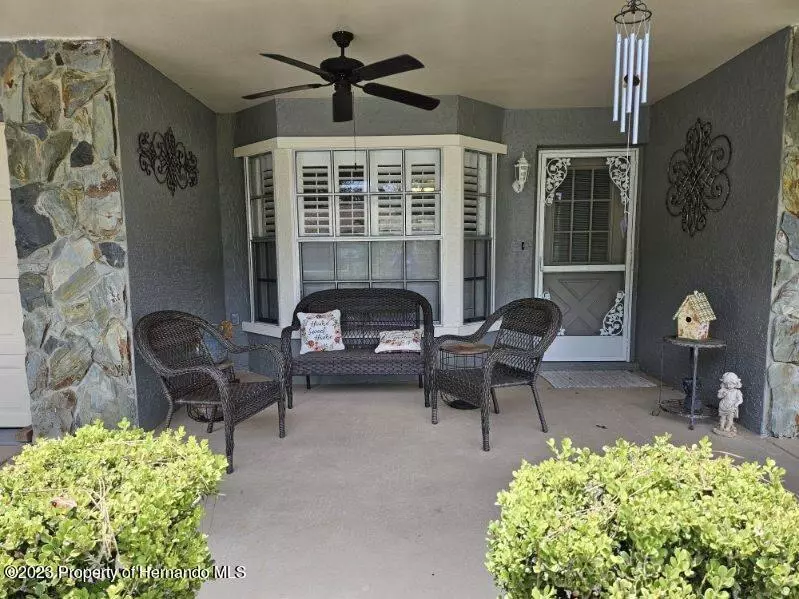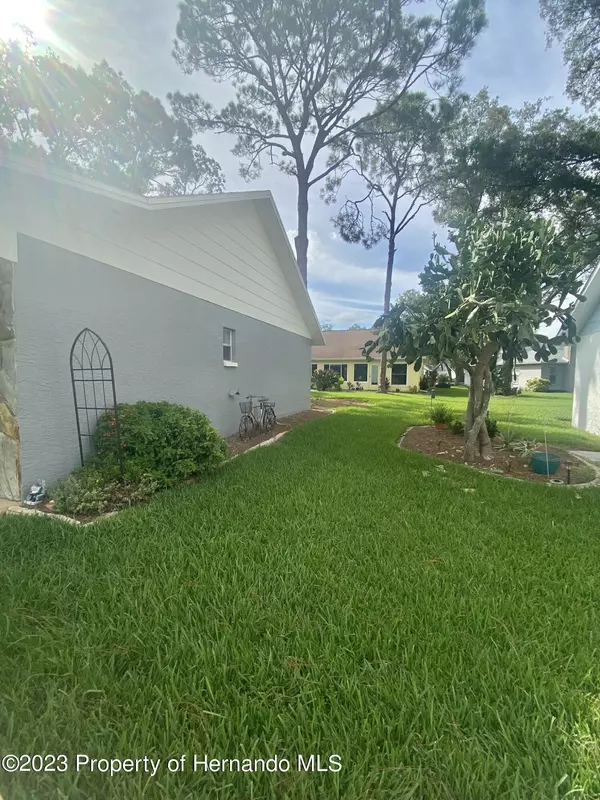$255,000
$249,900
2.0%For more information regarding the value of a property, please contact us for a free consultation.
2 Beds
2 Baths
990 SqFt
SOLD DATE : 08/11/2023
Key Details
Sold Price $255,000
Property Type Single Family Home
Sub Type Single Family Residence
Listing Status Sold
Purchase Type For Sale
Square Footage 990 sqft
Price per Sqft $257
Subdivision Timber Pines Tr 16 Un 2
MLS Listing ID 2232757
Sold Date 08/11/23
Style Ranch
Bedrooms 2
Full Baths 2
HOA Fees $304/mo
HOA Y/N Yes
Originating Board Hernando County Association of REALTORS®
Year Built 1982
Annual Tax Amount $1,517
Tax Year 2022
Lot Size 6,573 Sqft
Acres 0.15
Property Description
Move in Ready bungalow in Timber Pines Active 55+ Golf Course Community. Fully remodeled and ready for you with updated kitchen, newer appliances, crown molding, updated baths and new flooring. It is a must see! This beautiful home will not disappoint. Timber Pines is the best kept secret in Florida. Affordable despite having top-notch amenities including four golf courses, racquet sports, an activity center, community pools, country club dining, a performing arts center, a wellness center and many social and recreational events. For more information about the Timber Pines Community please visit https://www.timberpines.com
Location
State FL
County Hernando
Community Timber Pines Tr 16 Un 2
Zoning PDP
Direction Gated Community. Enter Timber Pines off Route 19. Turn right on Timber Pines Blvd, LEFT on Augusta, and RIGHT on Pebble Beach Dr.
Interior
Interior Features Ceiling Fan(s), Pantry, Primary Bathroom - Tub with Shower
Heating Central, Electric
Cooling Central Air, Electric
Flooring Tile, Vinyl, Other
Appliance Dishwasher, Dryer, Electric Oven, Microwave, Refrigerator, Washer
Exterior
Exterior Feature ExteriorFeatures
Parking Features Attached
Garage Spaces 1.0
Utilities Available Cable Available, Electricity Available
Amenities Available Clubhouse, Dog Park, Fitness Center, Gated, Golf Course, Pool, Sauna, Security, Shuffleboard Court, Spa/Hot Tub, Tennis Court(s), Other
View Y/N No
Roof Type Shingle
Porch Patio
Garage Yes
Building
Story 1
Water Public
Architectural Style Ranch
Level or Stories 1
New Construction No
Schools
Elementary Schools Deltona
Middle Schools Fox Chapel
High Schools Weeki Wachee
Others
Senior Community Yes
Tax ID R21 223 17 6162 0000 0790
Acceptable Financing Cash, Conventional, FHA, Lease Option, VA Loan
Listing Terms Cash, Conventional, FHA, Lease Option, VA Loan
Read Less Info
Want to know what your home might be worth? Contact us for a FREE valuation!

Our team is ready to help you sell your home for the highest possible price ASAP
"Molly's job is to find and attract mastery-based agents to the office, protect the culture, and make sure everyone is happy! "





