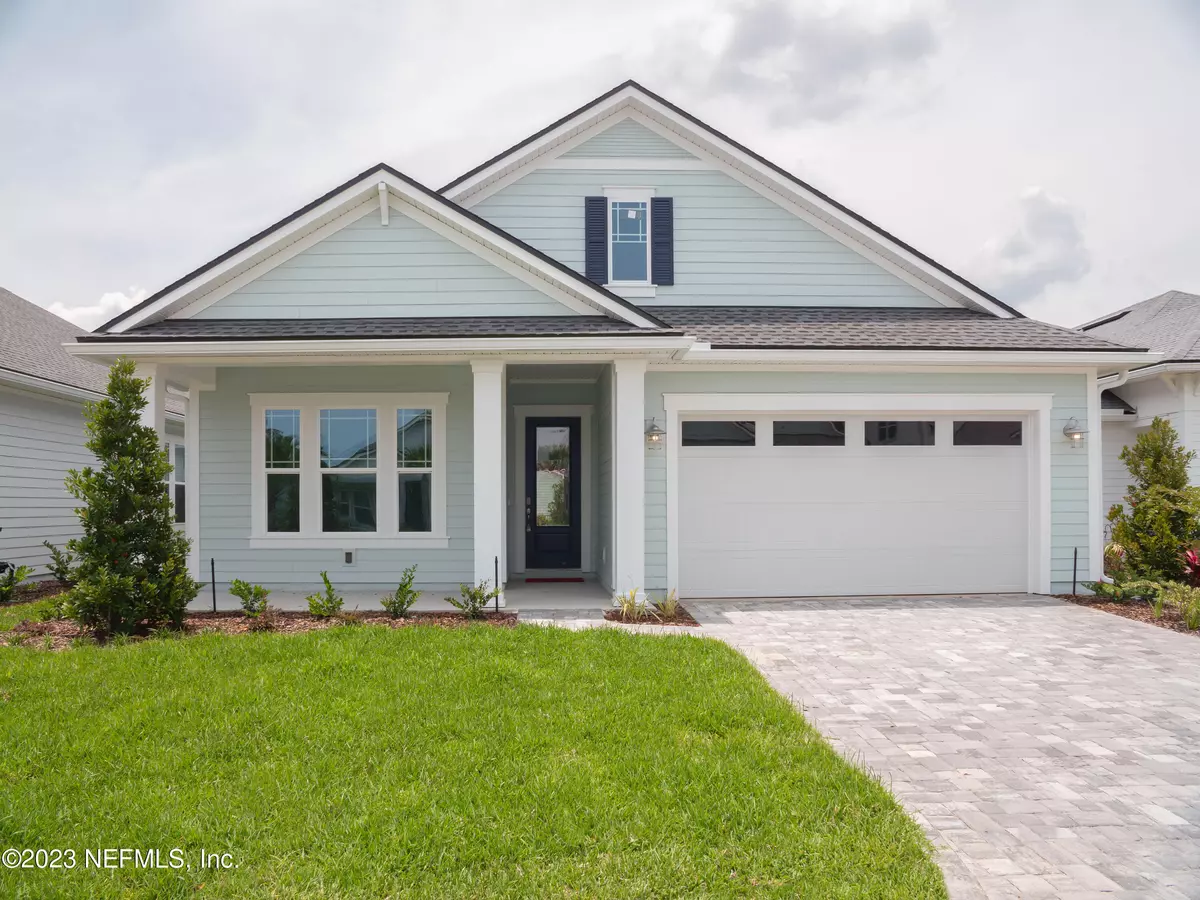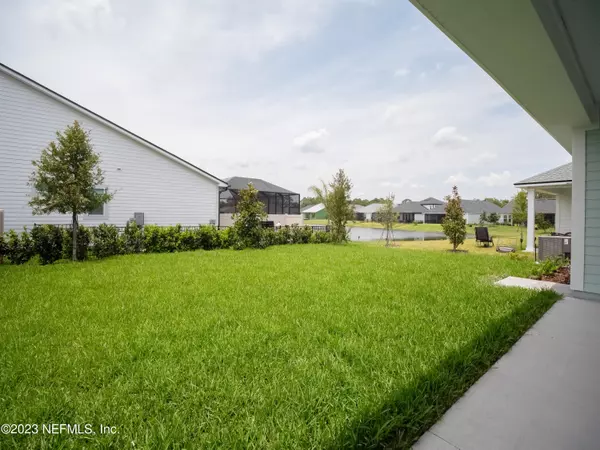$630,000
$649,995
3.1%For more information regarding the value of a property, please contact us for a free consultation.
3 Beds
3 Baths
2,427 SqFt
SOLD DATE : 08/04/2023
Key Details
Sold Price $630,000
Property Type Single Family Home
Sub Type Single Family Residence
Listing Status Sold
Purchase Type For Sale
Square Footage 2,427 sqft
Price per Sqft $259
Subdivision Madeira
MLS Listing ID 1221152
Sold Date 08/04/23
Bedrooms 3
Full Baths 2
Half Baths 1
Construction Status Under Construction
HOA Fees $132/qua
HOA Y/N Yes
Originating Board realMLS (Northeast Florida Multiple Listing Service)
Year Built 2023
Property Description
Beautiful Moultrie floorplan by MasterCraft Builder Group in the highly desired community of Madeira. This home features a 2 car garage, 10' ceilings, 8' solid core doors, an open flex room, & pocket slider leading to large covered lanai. Soaker tub & large walk-in shower in Master Bath. The kitchen features white kitchen cabs w/contrasting island; trash pull out; pots&pan drawers under cooktop & next to wall ovens; glass doors over wine bar; 36'' gas cooktop w/sealed burners, griddle, wok grate, led lights and wifi; quartz tops; herringbone backsplash; and large single bowl stainless steel sink. Structured wiring in home features cameras, and lanai and great room are wired for distributed audio. Too many upgrades to list! Home ready for move in May 2023.
Location
State FL
County St. Johns
Community Madeira
Area 313-Whitecastle/Airport Area
Direction From I-95, head east on SR 16. Turn left (north) onto US1. Turn right into Madeira community on Maralinda Dr. turn left onto Pasarela Dr and stop at MasterCraft model home
Interior
Interior Features Kitchen Island, Pantry, Primary Bathroom -Tub with Separate Shower, Primary Downstairs, Split Bedrooms, Walk-In Closet(s)
Heating Central, Electric
Cooling Central Air, Electric
Laundry Electric Dryer Hookup, Washer Hookup
Exterior
Parking Features Attached, Garage
Garage Spaces 2.0
Pool Community
Utilities Available Cable Available, Natural Gas Available
Amenities Available Clubhouse, Fitness Center
Roof Type Shingle
Total Parking Spaces 2
Private Pool No
Building
Sewer Public Sewer
Water Public
Structure Type Fiber Cement,Frame
New Construction Yes
Construction Status Under Construction
Schools
Elementary Schools Ketterlinus
Middle Schools Sebastian
High Schools St. Augustine
Others
Tax ID 0734320760
Security Features Security System Owned
Acceptable Financing Cash, Conventional, FHA, VA Loan
Listing Terms Cash, Conventional, FHA, VA Loan
Read Less Info
Want to know what your home might be worth? Contact us for a FREE valuation!

Our team is ready to help you sell your home for the highest possible price ASAP
Bought with SABAL REALTY GROUP LLC
"Molly's job is to find and attract mastery-based agents to the office, protect the culture, and make sure everyone is happy! "





