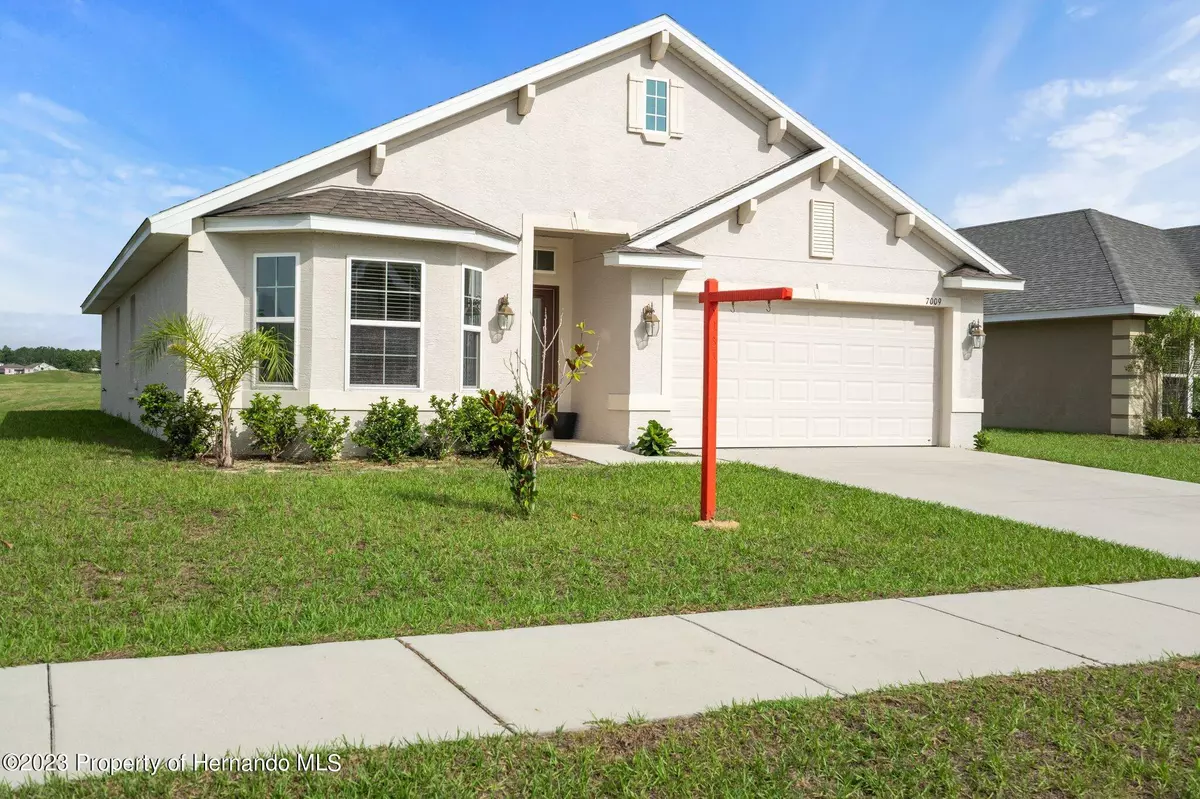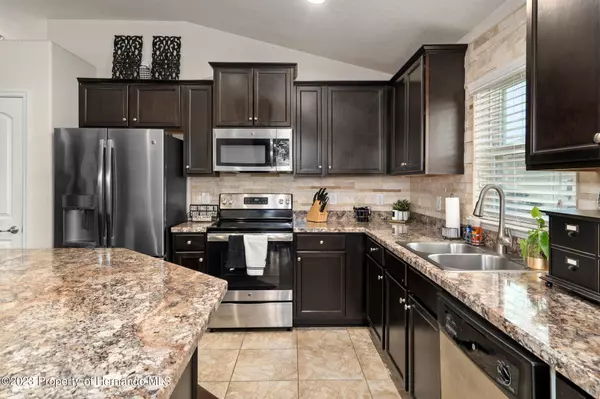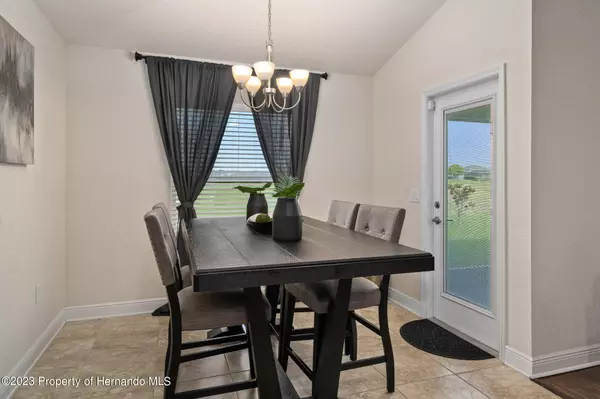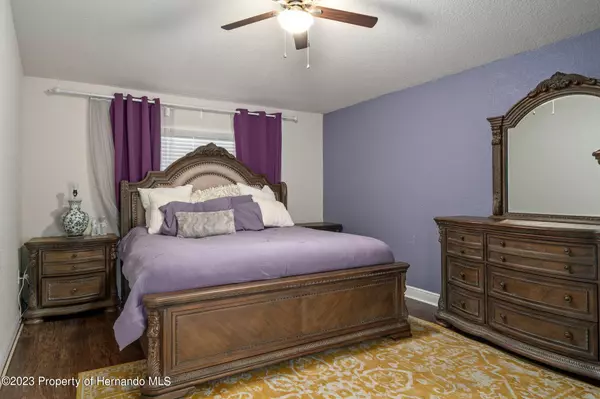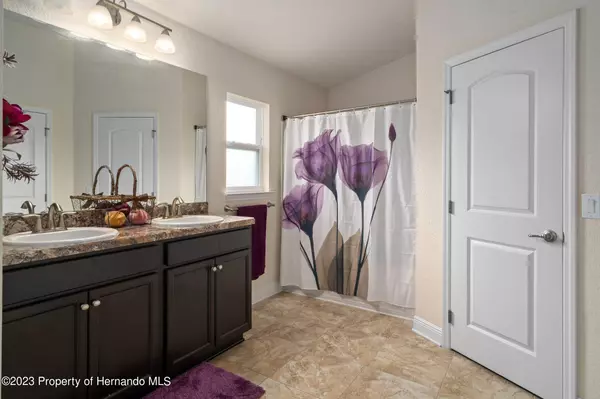$310,000
$315,000
1.6%For more information regarding the value of a property, please contact us for a free consultation.
3 Beds
2 Baths
1,503 SqFt
SOLD DATE : 08/16/2023
Key Details
Sold Price $310,000
Property Type Single Family Home
Sub Type Single Family Residence
Listing Status Sold
Purchase Type For Sale
Square Footage 1,503 sqft
Price per Sqft $206
Subdivision Sherman Hills Sec 2
MLS Listing ID 2231879
Sold Date 08/16/23
Style Ranch
Bedrooms 3
Full Baths 2
HOA Fees $16/ann
HOA Y/N Yes
Originating Board Hernando County Association of REALTORS®
Year Built 2017
Annual Tax Amount $3,414
Tax Year 2022
Lot Size 7,239 Sqft
Acres 0.17
Property Description
PRICE IMPROVEMENT, MOTIVATED SELLER, BRING OFFERS! Welcome to Sherman Hills! Step inside this maintenance free and move-in ready 2017 Adams built home. Upon entry, your eyes are drawn to the soaring 10' cathedral ceilings and 18' tile and luxury vinyl plank floors that flow seamlessly throughout the entire home to enhance the open concept floorplan. The kitchen boasts upgraded cabinets with crown molding accents, a stone backsplash, a large island, recessed lighting, a pantry, and matching GE stainless steel appliances. The oversized master bedroom serves as a tranquil retreat, offering picturesque views of the golf course. It features an in suite bathroom with a large walk-in closet, oversized linen closet, water closet, dual sinks in the counter height vanity, and an oversized shower/tub combo. Both the second and third bedrooms offer luxury vinyl plank flooring, and large closets with charming French-style doors. The third bedroom also boasts a delightful bay window, adding character to the space. The second bathroom echoes the same level of sophistication with its counter height vanity and large shower/tub combo. Convenience and functionality are provided by the indoor laundry room, offering ample storage space. Step outside onto the peaceful screened and covered lanai with tile floors, where you can unwind and enjoy breathtaking views of the golf course. Sherman Hills provides underground utilities, county water, and sewer, ensuring a hassle-free living experience. Sherman Hills location near I-75 and SR50 offers quick access to major roads and makes for a quick commute anywhere you need to go. Additionally, the Withlacoochee State Forest and State Trail protect the area's natural beauty, providing a perfect balance of progress and preservation. Residents will appreciate the proximity to schools and nearby recreational opportunities, including springs and trails in the Ocala Forest, Weeki Wachee, Withlacoochee State Forest, Trail, and River, as well as Silver Lake. Located just 45 minutes from Tampa International Airport, this home provides the convenience of being close to everything without the hassle of city living. Opportunities like this are rare and fleeting. Don't miss your chance to call this exquisite property home. Schedule a showing today and seize the opportunity to embrace a lifestyle of luxury and tranquility in Sherman Hills!
Location
State FL
County Hernando
Community Sherman Hills Sec 2
Zoning PDP
Direction West on SR50, make right onto Sherman Hills Blvd, Left on Satinleaf, Left on Wirevine and home will be on the right
Interior
Interior Features Breakfast Bar, Ceiling Fan(s), Double Vanity, Kitchen Island, Open Floorplan, Pantry, Primary Bathroom - Tub with Shower, Primary Downstairs, Vaulted Ceiling(s), Walk-In Closet(s), Split Plan
Heating Central, Electric
Cooling Central Air, Electric
Flooring Tile, Vinyl
Furnishings Furnished
Appliance Dishwasher, Disposal, Dryer, Electric Oven, Microwave, Refrigerator, Washer
Exterior
Exterior Feature ExteriorFeatures
Parking Features Attached, Covered, Garage Door Opener
Garage Spaces 2.0
Utilities Available Cable Available, Electricity Available
Amenities Available Golf Course
View Y/N No
Porch Front Porch, Patio
Garage Yes
Building
Story 1
Water Public
Architectural Style Ranch
Level or Stories 1
New Construction No
Schools
Elementary Schools Eastside
Middle Schools Parrott
High Schools Hernando
Others
Tax ID R32 122 21 1218 0120 0190
Acceptable Financing Cash, Conventional, FHA, VA Loan
Listing Terms Cash, Conventional, FHA, VA Loan
Read Less Info
Want to know what your home might be worth? Contact us for a FREE valuation!

Our team is ready to help you sell your home for the highest possible price ASAP
"Molly's job is to find and attract mastery-based agents to the office, protect the culture, and make sure everyone is happy! "
