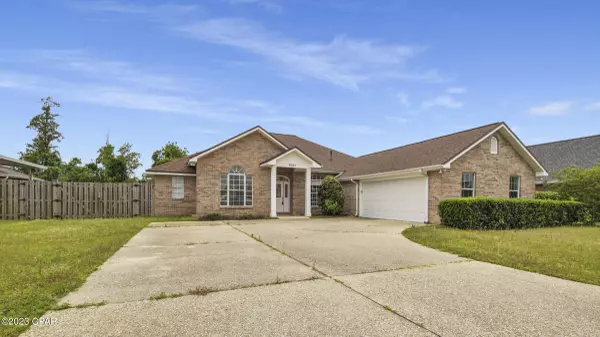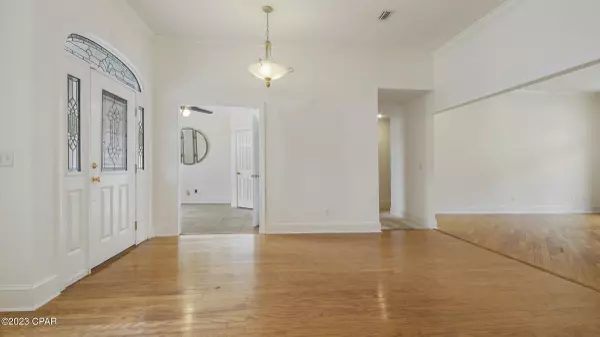$399,000
$415,000
3.9%For more information regarding the value of a property, please contact us for a free consultation.
4 Beds
3 Baths
2,413 SqFt
SOLD DATE : 08/23/2023
Key Details
Sold Price $399,000
Property Type Single Family Home
Sub Type Detached
Listing Status Sold
Purchase Type For Sale
Square Footage 2,413 sqft
Price per Sqft $165
Subdivision College Point
MLS Listing ID 740086
Sold Date 08/23/23
Style Craftsman
Bedrooms 4
Full Baths 3
HOA Y/N No
Year Built 2002
Annual Tax Amount $2,313
Tax Year 2022
Lot Size 0.290 Acres
Acres 0.29
Property Description
Welcome to your dream home! This beautiful brick house boasts 4 bedrooms and 3 bathrooms, perfect for families of any size. With an attached 2 car garage, you'll have plenty of space for your vehicles and storage needs. As you step inside, you'll be greeted by a spacious living room with large windows that flood the room with natural light. The kitchen features large cabinets and ample counter space, making meal prep a breeze. Enjoy your meals in the adjacent dining area, or step outside onto the back patio to savor your meals in the fresh air. The bedrooms are generously sized, providing plenty of space for rest and relaxation. The master suite features a private bathroom, complete with dual vanities and a large walk in closet. This property boasts a spacious yard that's perfect for outdoor activities and entertaining guests, as well as a large storage building for lawn equipment. Don't miss your chance to make this beautiful brick home your own. Contact us today to schedule a viewing!
Location
State FL
County Bay
Area 02 - Bay County - Central
Interior
Heating Central, Electric
Cooling Central Air, Ceiling Fan(s), Electric
Furnishings Unfurnished
Fireplace No
Appliance Dishwasher, Electric Oven, Disposal, Refrigerator
Exterior
Exterior Feature Patio, Storage
Parking Features Attached, Garage, Garage Door Opener
Garage Spaces 2.0
Garage Description 2.0
Fence Fenced
Utilities Available Cable Connected, Electricity Connected, Sewer Connected, Water Connected
Roof Type Shingle
Porch Covered, Patio
Building
Architectural Style Craftsman
Additional Building Shed(s)
Schools
Elementary Schools Deer Point
Middle Schools Merritt Brown
High Schools Mosley
Others
Tax ID 11342-333-000
Acceptable Financing Cash, Conventional, FHA, VA Loan
Listing Terms Cash, Conventional, FHA, VA Loan
Financing VA
Special Listing Condition Listed As-Is
Read Less Info
Want to know what your home might be worth? Contact us for a FREE valuation!

Our team is ready to help you sell your home for the highest possible price ASAP
Bought with Think Real Estate
"Molly's job is to find and attract mastery-based agents to the office, protect the culture, and make sure everyone is happy! "





