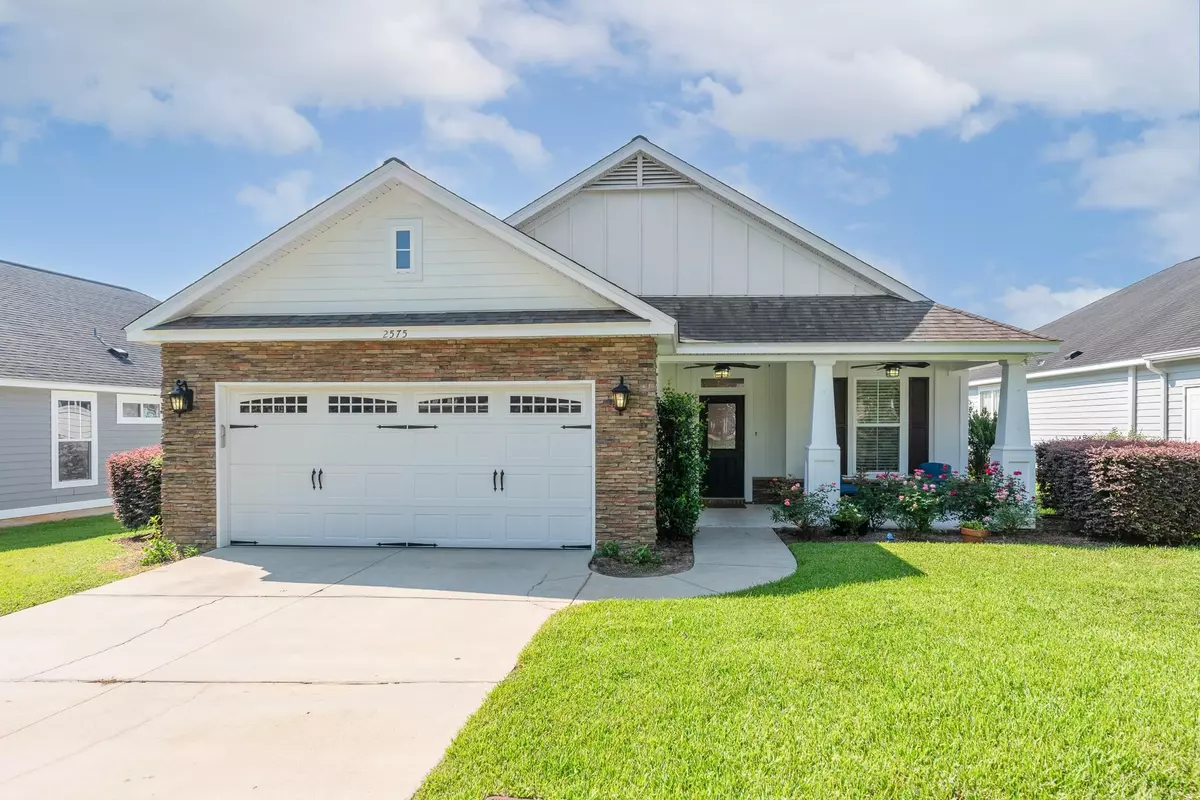$486,000
$470,000
3.4%For more information regarding the value of a property, please contact us for a free consultation.
4 Beds
2 Baths
2,117 SqFt
SOLD DATE : 08/23/2023
Key Details
Sold Price $486,000
Property Type Single Family Home
Sub Type Detached Single Family
Listing Status Sold
Purchase Type For Sale
Square Footage 2,117 sqft
Price per Sqft $229
Subdivision Bull Run Unit V
MLS Listing ID 360868
Sold Date 08/23/23
Style Craftsman
Bedrooms 4
Full Baths 2
Construction Status Brick 1 or 2 Sides,Siding-Wood,Slab,Brick-Partial/Trim
HOA Fees $19/ann
Year Built 2008
Lot Size 7,405 Sqft
Lot Dimensions 52x135x62x135
Property Description
OPEN HOUSE 7/9 2-4PM!!!! Don't miss out!!! This stunning home offers a warm and inviting atmosphere with its spacious layout and charming features. With four generously sized bedrooms, there's plenty of space for the whole family to unwind and relax. The open concept living areas create a seamless flow, perfect for entertaining guests or enjoying quality time with loved ones. Additionally, the Florida room that can double as a formal dining space provides a versatile area for gatherings or simply enjoying a peaceful meal. All topped off with a well-maintained yard to add a touch of serenity to this classic Bull Run home!
Location
State FL
County Leon
Area Ne-01
Rooms
Other Rooms Foyer, Garage Enclosed, Porch - Covered, Sunroom, Utility Room - Inside
Master Bedroom 13x14
Bedroom 2 11x11
Bedroom 3 11x11
Bedroom 4 11x11
Living Room 29x15
Dining Room 9x11 9x11
Kitchen 13x9 13x9
Family Room 0
Interior
Heating Central
Cooling Central, Fans - Ceiling
Flooring Carpet, Tile, Hardwood
Equipment Dishwasher, Disposal, Microwave, Refrigerator w/Ice, Stove, Range/Oven
Exterior
Exterior Feature Craftsman
Parking Features Garage - 2 Car
Utilities Available Electric
View None
Road Frontage Curb & Gutters, Maint - Gvt., Paved, Street Lights
Private Pool No
Building
Lot Description Separate Family Room, Combo Family Rm/DiningRm, Combo Living Rm/DiningRm, Separate Dining Room
Story Story - One, Bedroom - Split Plan
Level or Stories Story - One, Bedroom - Split Plan
Construction Status Brick 1 or 2 Sides,Siding-Wood,Slab,Brick-Partial/Trim
Schools
Elementary Schools Hawks Rise
Middle Schools Deerlake
High Schools Chiles
Others
Ownership Patterson & Fisher
SqFt Source Tax
Acceptable Financing Conventional, FHA, VA
Listing Terms Conventional, FHA, VA
Read Less Info
Want to know what your home might be worth? Contact us for a FREE valuation!

Our team is ready to help you sell your home for the highest possible price ASAP
Bought with Joe Manausa Real Estate
"Molly's job is to find and attract mastery-based agents to the office, protect the culture, and make sure everyone is happy! "





