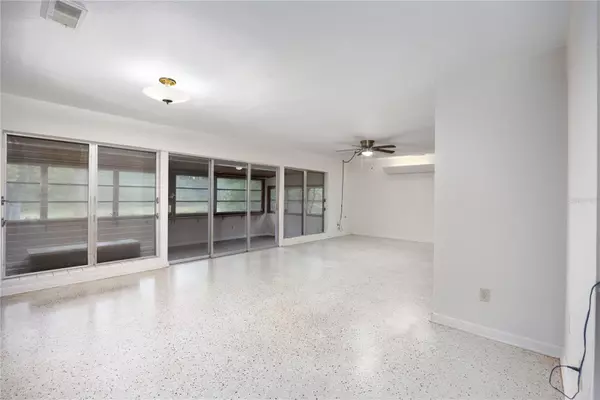$310,000
$325,000
4.6%For more information regarding the value of a property, please contact us for a free consultation.
3 Beds
2 Baths
1,902 SqFt
SOLD DATE : 08/25/2023
Key Details
Sold Price $310,000
Property Type Single Family Home
Sub Type Single Family Residence
Listing Status Sold
Purchase Type For Sale
Square Footage 1,902 sqft
Price per Sqft $162
Subdivision Meets And Bounds
MLS Listing ID GC513375
Sold Date 08/25/23
Bedrooms 3
Full Baths 2
HOA Y/N No
Originating Board Stellar MLS
Year Built 1959
Annual Tax Amount $2,970
Lot Size 1.100 Acres
Acres 1.1
Lot Dimensions 41 x 339
Property Description
Mid-Century cutie on over an acre of land. Off NW 39th Ave & NW 51st St, (across the street from Magnolia Park Shopping Center), this block home is at the end of the cul de sack with little traffic. Step through the front door & right into 1954! The entrance greets you with a brick, half wall & decorative metal trellis looking to the stacking, glass doors in the family room. In the corner is a brick, wood burning fireplace & wall of windows into the enclosed porch. The retro style continues with Terrazzo flooring throughout the home. Dining area has a passthrough window to the kitchen with solid wood cabinets & galley style design. Down the hallway are the bedrooms with a private bath in the master. Yard is deep & per County it is possible to add an “additional building” or even a pool. This is a wonderful home to come home to!
Location
State FL
County Alachua
Community Meets And Bounds
Zoning R-1A
Rooms
Other Rooms Family Room, Formal Dining Room Separate
Interior
Interior Features Ceiling Fans(s), Eat-in Kitchen, Master Bedroom Main Floor, Open Floorplan, Solid Wood Cabinets
Heating Central, Electric
Cooling Central Air
Flooring Terrazzo
Fireplaces Type Family Room, Wood Burning
Fireplace true
Appliance Built-In Oven, Cooktop, Dishwasher, Electric Water Heater, Refrigerator
Exterior
Exterior Feature Other
Parking Features Driveway, Ground Level
Utilities Available Cable Available, Electricity Connected, Sewer Connected, Water Connected
Roof Type Shingle
Porch Enclosed
Garage false
Private Pool No
Building
Lot Description Cul-De-Sac, In County, Oversized Lot, Street Dead-End, Unpaved
Story 1
Entry Level One
Foundation Slab
Lot Size Range 1 to less than 2
Sewer Septic Tank
Water Well
Architectural Style Ranch
Structure Type Block
New Construction false
Schools
Elementary Schools Glen Springs Elementary School-Al
Middle Schools Fort Clarke Middle School-Al
High Schools F. W. Buchholz High School-Al
Others
Senior Community No
Ownership Fee Simple
Acceptable Financing Cash, Conventional, FHA, VA Loan
Listing Terms Cash, Conventional, FHA, VA Loan
Special Listing Condition None
Read Less Info
Want to know what your home might be worth? Contact us for a FREE valuation!

Our team is ready to help you sell your home for the highest possible price ASAP

© 2025 My Florida Regional MLS DBA Stellar MLS. All Rights Reserved.
Bought with BOSSHARDT REALTY SERVICES LLC
"Molly's job is to find and attract mastery-based agents to the office, protect the culture, and make sure everyone is happy! "





