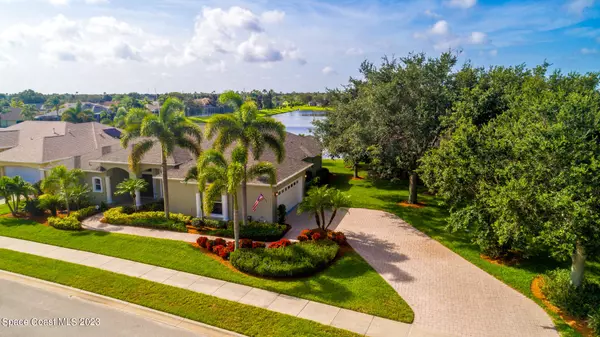$667,000
$639,900
4.2%For more information regarding the value of a property, please contact us for a free consultation.
3 Beds
2 Baths
2,211 SqFt
SOLD DATE : 08/28/2023
Key Details
Sold Price $667,000
Property Type Single Family Home
Sub Type Single Family Residence
Listing Status Sold
Purchase Type For Sale
Square Footage 2,211 sqft
Price per Sqft $301
Subdivision Viera N Pud Tract B-4
MLS Listing ID 969670
Sold Date 08/28/23
Bedrooms 3
Full Baths 2
HOA Fees $161/qua
HOA Y/N Yes
Total Fin. Sqft 2211
Originating Board Space Coast MLS (Space Coast Association of REALTORS®)
Year Built 2002
Annual Tax Amount $5,103
Tax Year 2022
Lot Size 0.260 Acres
Acres 0.26
Property Description
Welcome to your dream home! Nestled on an oversized lot of .26 acres, this stunning property offers breathtaking lake views and unparalleled privacy. As you arrive, you'll be greeted by a longer side entry paver driveway and a beautifully tiled portico, setting the stage for the elegance that awaits inside.The side entry garage is a car enthusiast's dream, with ample space to accommodate two cars and even a golf cart, spanning an impressive 628 square feet. Inside the home, you'll discover a seamless blend of luxury and functionality. Tile flooring flows throughout the common areas, creating a stylish and low-maintenance living environment. In the bedrooms, brand-new carpeting was installed in October 2022, adding warmth and comfort. HOA includes lawn maintenance. With 12-foot ceilings in all common areas and 10-foot ceilings in the bedrooms and bathrooms, the home feels open and spacious, enhancing the overall sense of grandeur. The extended formal dining room provides an ideal space for hosting gatherings and creating lasting memories. Architectural details, including larger crown molding throughout the home and corbels under the island countertop in the kitchen and bar top, add a touch of sophistication and charm. The kitchen is a chef's delight, boasting 42-inch cabinets and elegant over and under cabinet lighting. Adjacent to the kitchen, a Butler's pantry offers ample cabinetry, a tiled backsplash, and Silestone countertops that beautifully match the kitchen's aesthetic. In the family room, larger windows frame a picturesque lake view, allowing natural light to flood the space. An additional upper transom window further enhances the room's brightness, creating an inviting ambiance. The owner's suite is a sanctuary of relaxation, featuring a tray ceiling adorned with crown molding. The owner's walk-in closet has been professionally built-in, providing an organized and efficient storage solution. Owner's bath featuring a vanity with double sinks for added convenience, garden soaker tub, & spacious walk-in shower. Step outside into your private oasis, where a heated inground pool with a spa awaits you within the screened lanai. The pool and spa feature a self-cleaning jet system, providing a pristine and low-maintenance aquatic experience. For added safety, a pool alarm is installed on all doors leading to the lockable lanai. Entertaining is a breeze on the spacious lanai seating area, where you can relax, dine, and soak in the beautiful surroundings. The meticulously landscaped front and backyard are enhanced by landscape lighting and up lighting, creating a magical ambiance during evening hours. Don't miss the opportunity to make this extraordinary property yours today.
Location
State FL
County Brevard
Area 216 - Viera/Suntree N Of Wickham
Direction Viera East Golf community is located off Murrell, just North of Viera Blvd. Take Murrell to Clubhouse Dr & turn left. Right on Golf Vista, left onto Weatherwood, through roundabout, right on Aberdeen
Interior
Interior Features Breakfast Bar, Breakfast Nook, Built-in Features, Butler Pantry, Ceiling Fan(s), Eat-in Kitchen, His and Hers Closets, Open Floorplan, Pantry, Primary Bathroom - Tub with Shower, Primary Bathroom -Tub with Separate Shower, Split Bedrooms, Vaulted Ceiling(s), Walk-In Closet(s)
Heating Central, Natural Gas
Cooling Central Air, Electric
Flooring Carpet, Tile
Appliance Dishwasher, Disposal, Dryer, Gas Water Heater, Microwave, Refrigerator, Washer
Laundry Electric Dryer Hookup, Gas Dryer Hookup, Sink, Washer Hookup
Exterior
Exterior Feature Storm Shutters
Parking Features Attached, Garage Door Opener, Other
Garage Spaces 2.0
Pool Community, Gas Heat, In Ground, Private, Screen Enclosure
Utilities Available Cable Available, Electricity Connected
Amenities Available Clubhouse, Fitness Center, Jogging Path, Maintenance Grounds, Maintenance Structure, Management - Full Time, Management - Off Site, Park, Shuffleboard Court, Spa/Hot Tub, Tennis Court(s)
Waterfront Description Lake Front,Pond
View Lake, Pond, Water
Roof Type Shingle
Street Surface Asphalt
Porch Patio, Porch, Screened
Garage Yes
Building
Lot Description Sprinklers In Front, Sprinklers In Rear
Faces West
Sewer Public Sewer
Water Public, Well
Level or Stories One
New Construction No
Schools
Elementary Schools Williams
High Schools Viera
Others
HOA Name VIERA NORTH P.U.D. TRACT B-4
Senior Community No
Tax ID 25-36-28-25-0000b.0-0015.00
Security Features Security System Owned,Smoke Detector(s)
Acceptable Financing Cash, Conventional, VA Loan
Listing Terms Cash, Conventional, VA Loan
Special Listing Condition Standard
Read Less Info
Want to know what your home might be worth? Contact us for a FREE valuation!

Our team is ready to help you sell your home for the highest possible price ASAP

Bought with RE/MAX Aerospace Realty
"Molly's job is to find and attract mastery-based agents to the office, protect the culture, and make sure everyone is happy! "





