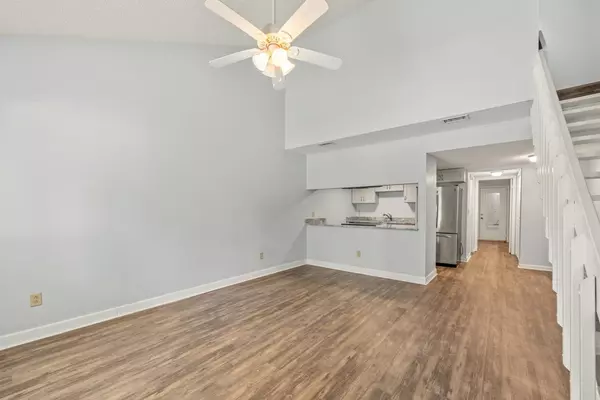$145,000
$140,000
3.6%For more information regarding the value of a property, please contact us for a free consultation.
2 Beds
2 Baths
928 SqFt
SOLD DATE : 08/29/2023
Key Details
Sold Price $145,000
Property Type Townhouse
Sub Type Townhouse
Listing Status Sold
Purchase Type For Sale
Square Footage 928 sqft
Price per Sqft $156
Subdivision Villas Of Westridge
MLS Listing ID 361906
Sold Date 08/29/23
Style Modern/Contemporary
Bedrooms 2
Full Baths 2
Construction Status Siding-Wood,Slab
HOA Fees $24/ann
Year Built 1983
Lot Size 1,742 Sqft
Lot Dimensions 15x95x15x95
Property Description
Welcome to the Villas of Westridge! This 2 bedroom, 2 full-bath town home is conveniently located just off of W Tharpe! Within walking distance to San Luis Mission Park, a short drive to Publix, Litchgate, and many other amenities. This renovated town home is perfect for the college student, investor, or first-time home-buyer who is thinking forward into keeping the home as an investment property. It's the perfect "Lily-pad"! Granite kitchen counter tops, stainless steel appliances, luxury vinyl plank flooring, and 2015 roof makes this a move-in ready clear choice!
Location
State FL
County Leon
Area Nw-02
Rooms
Master Bedroom 13x16
Bedroom 2 12x15
Bedroom 3 12x15
Bedroom 4 12x15
Bedroom 5 12x15
Living Room 12x15
Dining Room 9x12 9x12
Kitchen 10x10 10x10
Family Room 12x15
Interior
Heating Central, Electric
Cooling Central, Electric, Fans - Ceiling
Flooring Tile, Vinyl Plank
Equipment Dishwasher, Disposal, Dryer, Refrigerator w/Ice, Washer, Range/Oven
Exterior
Exterior Feature Modern/Contemporary
Parking Features Driveway Only
Utilities Available Electric
View None
Road Frontage Maint - Gvt., Paved, Street Lights
Private Pool No
Building
Lot Description Kitchen with Bar, Combo Living Rm/DiningRm, Open Floor Plan
Story Story - Two MBR Up
Level or Stories Story - Two MBR Up
Construction Status Siding-Wood,Slab
Schools
Elementary Schools Riley
Middle Schools Griffin
High Schools Godby
Others
Ownership Rosen
SqFt Source Tax
Acceptable Financing Conventional, Cash Only
Listing Terms Conventional, Cash Only
Read Less Info
Want to know what your home might be worth? Contact us for a FREE valuation!

Our team is ready to help you sell your home for the highest possible price ASAP
Bought with Blue Legacy Real Estate Group
"Molly's job is to find and attract mastery-based agents to the office, protect the culture, and make sure everyone is happy! "





