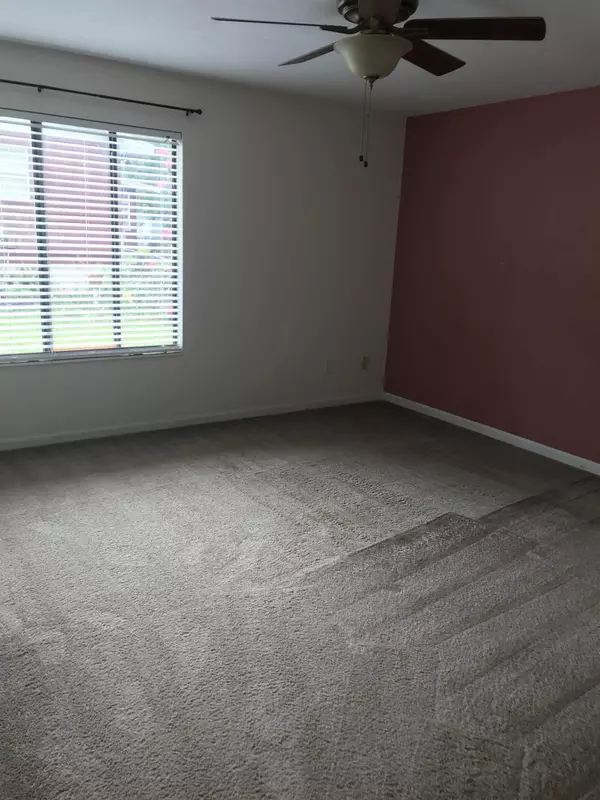$250,000
$250,000
For more information regarding the value of a property, please contact us for a free consultation.
3 Beds
2 Baths
1,308 SqFt
SOLD DATE : 08/31/2023
Key Details
Sold Price $250,000
Property Type Single Family Home
Sub Type Detached Single Family
Listing Status Sold
Purchase Type For Sale
Square Footage 1,308 sqft
Price per Sqft $191
Subdivision Arbor Hills
MLS Listing ID 360628
Sold Date 08/31/23
Style Traditional/Classical
Bedrooms 3
Full Baths 2
Construction Status Siding-Wood
Year Built 1976
Lot Size 9,583 Sqft
Lot Dimensions 47x130x99x128
Property Description
Excellently maintained home in highly sought-after Arbor Hill! Layout gives the feel of a larger space than the square footage. Features include newer roof (2021), newer water heater (2021), beautiful hearth with real wood-burning fireplace in living room which leads to dining room, 3 bedrooms and 2 full bathrooms, and large 6 x 10 laundry room. Seller offering the washer & dryer if buyer requests them. The foyer, kitchen, baths, and laundry room are ceramic tile with laminate in the living room. The master bath vanity top is Corian. Large carport area with convenient storage room and fenced back yard for pets and/or kids. Less than 5 mins from market Square grocery stores, restaurants, and shopping, as well as walking distance to AJ Henry park's trail system.
Location
State FL
County Leon
Area Ne-01
Rooms
Other Rooms Utility Room - Inside, Utility Room - Outside
Master Bedroom 14x14
Bedroom 2 9x13
Bedroom 3 9x13
Bedroom 4 9x13
Bedroom 5 9x13
Living Room 9x13
Dining Room 10x11 10x11
Kitchen 8x9 8x9
Family Room 9x13
Interior
Heating Central, Electric, Fireplace - Wood, Heat Pump
Cooling Central, Electric, Fans - Ceiling, Heat Pump
Flooring Carpet, Tile, Laminate/Pergo Type
Equipment Dishwasher, Disposal, Microwave, Refrigerator w/Ice, Range/Oven
Exterior
Exterior Feature Traditional/Classical
Parking Features Carport - 1 Car
Utilities Available Electric
View None
Road Frontage Curb & Gutters, Maint - Gvt., Paved, Street Lights
Private Pool No
Building
Lot Description Combo Living Rm/DiningRm
Story Bedroom - Split Plan, Story - Two MBR Down
Level or Stories Bedroom - Split Plan, Story - Two MBR Down
Construction Status Siding-Wood
Schools
Elementary Schools Wt Moore
Middle Schools William J. Montford Middle School
High Schools Lincoln
Others
Ownership Andrea Brazell
SqFt Source Other
Acceptable Financing Conventional, FHA, VA
Listing Terms Conventional, FHA, VA
Read Less Info
Want to know what your home might be worth? Contact us for a FREE valuation!

Our team is ready to help you sell your home for the highest possible price ASAP
Bought with The Gavin Group Real Estate LL
"Molly's job is to find and attract mastery-based agents to the office, protect the culture, and make sure everyone is happy! "





