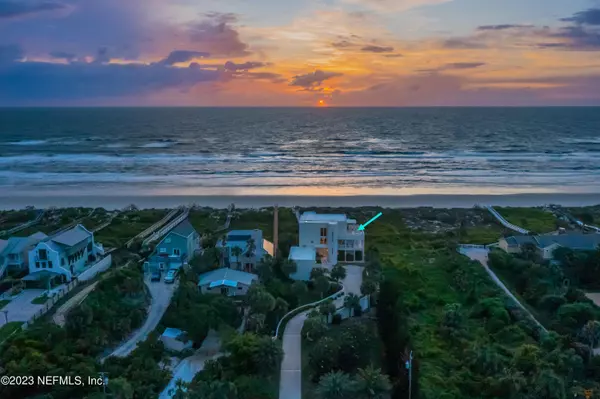$3,865,000
$4,150,000
6.9%For more information regarding the value of a property, please contact us for a free consultation.
4 Beds
4 Baths
3,696 SqFt
SOLD DATE : 08/31/2023
Key Details
Sold Price $3,865,000
Property Type Single Family Home
Sub Type Single Family Residence
Listing Status Sold
Purchase Type For Sale
Square Footage 3,696 sqft
Price per Sqft $1,045
Subdivision Crescent Beach
MLS Listing ID 1222842
Sold Date 08/31/23
Style Contemporary
Bedrooms 4
Full Baths 3
Half Baths 1
HOA Y/N No
Originating Board realMLS (Northeast Florida Multiple Listing Service)
Year Built 2009
Lot Dimensions 91 x 200
Property Description
Experience ultimate luxury with this breathtaking oceanfront property located in the highly sought-after Crescent Beach, Florida. Situated on .75 acres, this grand estate boasts an elevation of 27ft and 91ft of direct ocean frontage, providing unparalleled panoramic views of the ocean and intracoastal waterway. As you enter the property, you will be immersed in opulence with elegant details and high-end finishes throughout. The spacious and open main living areas on the second floor are perfect for entertaining guests and enjoying the stunning views. The gourmet kitchen features Wolf and Subzero appliances, a large prep island, wine fridge, walk-in butler's pantry, and additional pantry space. The property also includes a custom elevator, leading to the luxurious primary suite where you can indulge in the spa-like bathroom and private balcony overlooking the ocean. The upper level is entirely dedicated to the primary suite, featuring a steam shower, boutique outfitted wardrobes, laundry area, and a private office with a fireplace. The private entertainment sky deck, located directly off the primary suite's office, offers 270-degree views of both the Atlantic Ocean and Intracoastal, perfect for viewing both sunrise and sunset.
The first floor is ideal for guests with a separate laundry area, two guest rooms, a luxurious bathroom, wet bar with microwave, and a spacious flex room/gym with an attached pool bathroom. Step outside onto the expansive deck and relax in the resort-like heated saltwater pool, or take in the beauty and sounds of the Atlantic Ocean. With private direct access to the beach, a relaxing sitting area, and all the water activities pristine Crescent Beach has to offer, you'll feel like you're on a secluded island.
Built in 2009 by James Alligood with masonry construction, this contemporary fortress-like property is reinforced with approximately 70 concrete pilings. Other features include an alarm system, entertainment system, entertainment bar, impact glass windows and doors, outdoor shower, workshop, and a propane full-house generator. The location is both exhilarating and restorative, offering a private oceanfront environment and spectacular ocean and intracoastal vistas. Located just minutes away from fine dining, shops, and galleries in Historic Downtown St. Augustine, this property is more than just a home - it's a lifestyle and the epitome of luxurious coastal living.
Location
State FL
County St. Johns
Community Crescent Beach
Area 332-Crescent Beach/Summer Haven
Direction A1A to Jellison Road, turn east then left onto Broward Street. Home on right.
Rooms
Other Rooms Shed(s), Workshop
Interior
Interior Features Breakfast Bar, Built-in Features, Butler Pantry, Eat-in Kitchen, Elevator, Entrance Foyer, Kitchen Island, Pantry, Primary Bathroom -Tub with Separate Shower, Skylight(s), Split Bedrooms, Walk-In Closet(s), Wet Bar
Heating Central, Electric, Zoned
Cooling Central Air, Electric, Zoned
Flooring Carpet, Terrazzo
Fireplaces Number 2
Furnishings Unfurnished
Fireplace Yes
Exterior
Exterior Feature Balcony, Outdoor Shower
Garage Attached, Garage, Garage Door Opener
Garage Spaces 2.0
Fence Chain Link, Wood
Pool In Ground, Gas Heat, Heated, Salt Water
Utilities Available Cable Connected, Propane
Amenities Available Laundry
Waterfront Yes
Waterfront Description Deeded Beach Access,Ocean Front
View Ocean, River, Water
Roof Type Other
Porch Covered, Front Porch, Patio, Porch, Screened, Wrap Around
Parking Type Attached, Garage, Garage Door Opener
Total Parking Spaces 2
Private Pool No
Building
Lot Description Cul-De-Sac, Sprinklers In Front, Sprinklers In Rear, Other
Sewer Septic Tank
Water Public
Architectural Style Contemporary
Structure Type Block,Concrete,Stucco
New Construction No
Schools
Elementary Schools W. D. Hartley
Middle Schools Gamble Rogers
High Schools Pedro Menendez
Others
Tax ID 1798100000
Security Features Entry Phone/Intercom,Security System Owned,Smoke Detector(s)
Acceptable Financing Cash, Conventional, VA Loan
Listing Terms Cash, Conventional, VA Loan
Read Less Info
Want to know what your home might be worth? Contact us for a FREE valuation!

Our team is ready to help you sell your home for the highest possible price ASAP
Bought with NON MLS

"Molly's job is to find and attract mastery-based agents to the office, protect the culture, and make sure everyone is happy! "





