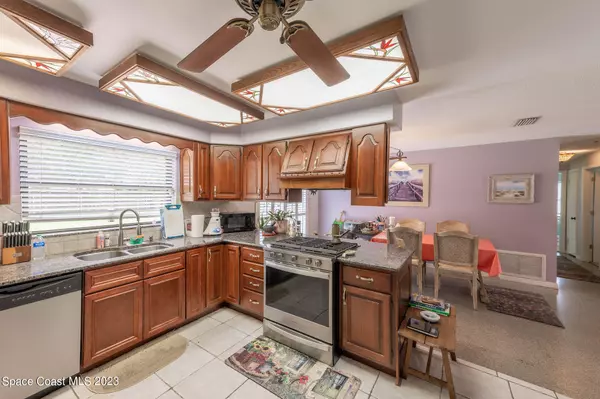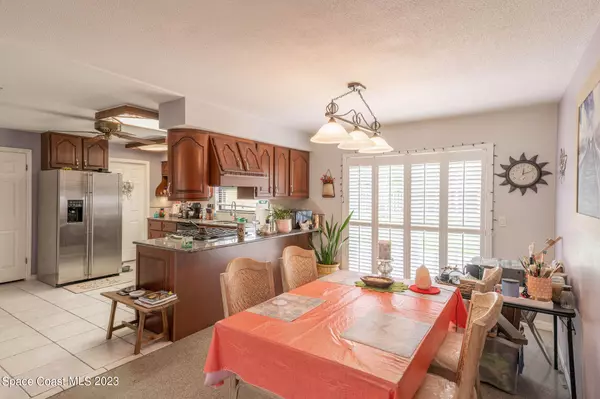$325,000
$325,500
0.2%For more information regarding the value of a property, please contact us for a free consultation.
3 Beds
2 Baths
1,390 SqFt
SOLD DATE : 08/31/2023
Key Details
Sold Price $325,000
Property Type Single Family Home
Sub Type Single Family Residence
Listing Status Sold
Purchase Type For Sale
Square Footage 1,390 sqft
Price per Sqft $233
Subdivision Buckingham At Levitt Park Sec 3-D
MLS Listing ID 968838
Sold Date 08/31/23
Bedrooms 3
Full Baths 2
HOA Y/N No
Total Fin. Sqft 1390
Originating Board Space Coast MLS (Space Coast Association of REALTORS®)
Year Built 1966
Property Description
Be sure to catch this adorable home in Rockledge - it won't stay on the market for long! The main living area captivates with elegant gray terrazzo flooring, while the renovated kitchen is a cook's dream with its gas stove, granite countertops, and included stainless steel appliances. A part of the garage has been ingeniously transformed into additional living space, adding more room for enjoyment protected by hurricane shutters. Nestled in a friendly neighborhood, this home is complemented by a lovely front porch and a large fenced backyard. Don't miss out on the opportunity to make this charming home in this vibrant community your very own. A portion of the garage has been incorporated into the home's overall living space and is now air-conditioned. The measurements provided have been sourced from official tax records. For accuracy, it is strongly recommended that the agent and prospective buyers independently verify these measurements.
Location
State FL
County Brevard
Area 214 - Rockledge - West Of Us1
Direction Directions: From Levitt Parkway, head north to Bellaire, then make a right turn onto Bartlett. The home is situated on the left
Interior
Interior Features Primary Bathroom - Tub with Shower
Heating Central
Cooling Central Air
Flooring Terrazzo
Furnishings Unfurnished
Appliance Dishwasher, Gas Range, Gas Water Heater, Refrigerator
Laundry Electric Dryer Hookup, Gas Dryer Hookup, Washer Hookup
Exterior
Exterior Feature ExteriorFeatures
Parking Features Attached, Garage
Garage Spaces 1.0
Fence Fenced, Wood
Pool None
Utilities Available Electricity Connected
Roof Type Shingle
Street Surface Asphalt
Porch Patio, Porch
Garage Yes
Building
Faces North
Sewer Public Sewer
Water Public
Level or Stories One
New Construction No
Schools
Elementary Schools Andersen
High Schools Rockledge
Others
Senior Community No
Acceptable Financing Cash, Conventional
Listing Terms Cash, Conventional
Special Listing Condition Standard
Read Less Info
Want to know what your home might be worth? Contact us for a FREE valuation!

Our team is ready to help you sell your home for the highest possible price ASAP

Bought with Dale Sorensen Real Estate Inc.
"Molly's job is to find and attract mastery-based agents to the office, protect the culture, and make sure everyone is happy! "





