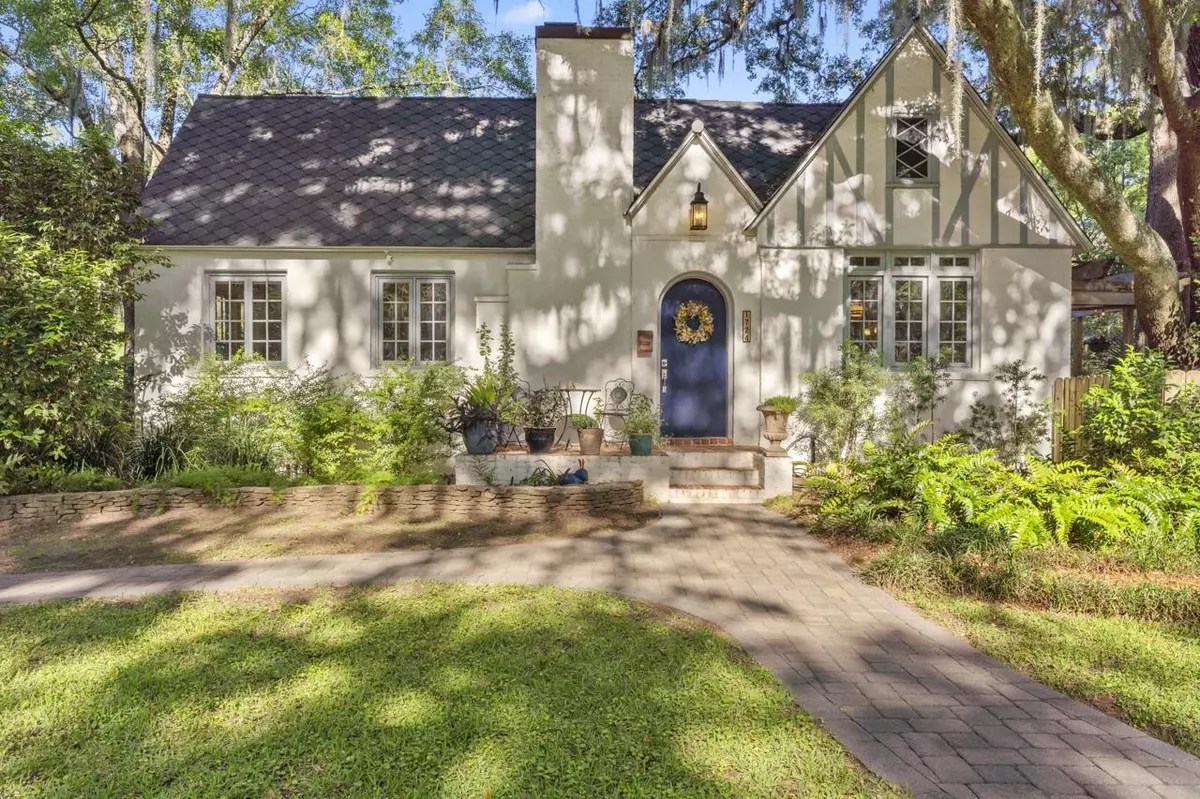$520,000
$499,000
4.2%For more information regarding the value of a property, please contact us for a free consultation.
3 Beds
2 Baths
1,795 SqFt
SOLD DATE : 08/31/2023
Key Details
Sold Price $520,000
Property Type Single Family Home
Sub Type Detached Single Family
Listing Status Sold
Purchase Type For Sale
Square Footage 1,795 sqft
Price per Sqft $289
Subdivision Golf Terrace
MLS Listing ID 360403
Sold Date 08/31/23
Style Cottage
Bedrooms 3
Full Baths 2
Construction Status Brick 4 Sides
Year Built 1932
Lot Size 0.480 Acres
Lot Dimensions 100x210x100x210
Property Description
Truly one of a kind! Rare find! Don't miss out on this 1932 Tudor renovated by Jeff Drake (2016)! Located on sought after Golf Terrace Drive directly across from Capital City Country Club with beautiful golf course views framed by heritage live oak trees! Exudes charm and character of homes built in this era! High ceilings, all original hardwood floors, marble arched fireplace, wood windows, arched front door and custom millwork to name a few. Large basement perfect for storage! Double corner lot with ultimate privacy perfect for entertaining featuring a fire pit, paver patios, serene landscaping, custom deck and a chicken coop. Perfect live, work and play home! Ultimate charm, convenience and location! Walk to Cascades Park! So close to the universities, downtown and Capitol! Buyer to verify all measurements.
Location
State FL
County Leon
Area Se-03
Rooms
Other Rooms Basement - Unfinished, Utility Room - Inside, Walk-in Closet
Master Bedroom 14x12
Bedroom 2 13x12
Bedroom 3 13x12
Bedroom 4 13x12
Bedroom 5 13x12
Living Room 13x12
Dining Room 14x12 14x12
Kitchen 14x12 14x12
Family Room 13x12
Interior
Heating Central, Fireplace - Wood, Natural Gas
Cooling Central, Electric, Fans - Ceiling
Flooring Tile, Hardwood
Equipment Dishwasher, Disposal, Dryer, Microwave, Refrigerator, Security Syst Equip-Owned, Washer, Range/Oven
Exterior
Exterior Feature Cottage
Parking Features Garage - 1 Car
Utilities Available Gas, Tankless
View Golf Course View
Road Frontage Curb & Gutters, Maint - Gvt., Paved, Street Lights
Private Pool No
Building
Lot Description Separate Dining Room, Separate Kitchen, Separate Living Room
Story Story - One
Level or Stories Story - One
Construction Status Brick 4 Sides
Schools
Elementary Schools Hartsfield
Middle Schools Cobb
High Schools Rickards
Others
Ownership of record
SqFt Source Other
Acceptable Financing Conventional, Cash Only
Listing Terms Conventional, Cash Only
Read Less Info
Want to know what your home might be worth? Contact us for a FREE valuation!

Our team is ready to help you sell your home for the highest possible price ASAP
Bought with Midtown Brokers Realty, Inc
"Molly's job is to find and attract mastery-based agents to the office, protect the culture, and make sure everyone is happy! "





