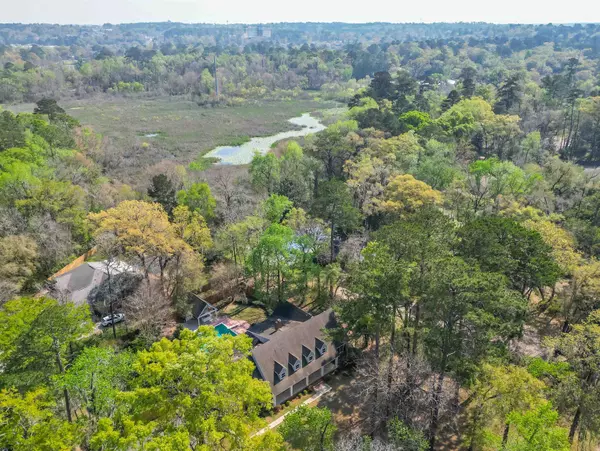$675,000
$705,000
4.3%For more information regarding the value of a property, please contact us for a free consultation.
4 Beds
4 Baths
4,523 SqFt
SOLD DATE : 09/05/2023
Key Details
Sold Price $675,000
Property Type Single Family Home
Sub Type Detached Single Family
Listing Status Sold
Purchase Type For Sale
Square Footage 4,523 sqft
Price per Sqft $149
Subdivision Noble & Woodgate Way
MLS Listing ID 356334
Sold Date 09/05/23
Style Traditional/Classical
Bedrooms 4
Full Baths 3
Half Baths 1
Construction Status Brick 4 Sides,Crawl Space
Year Built 1979
Lot Size 1.310 Acres
Lot Dimensions 250x195x270x250
Property Description
New Roof 2023, AC 2018,2019 Beautiful residence located amongst some of the most sought after neighborhoods in Tallahassee, situated on over an acre corner lot, 4 bedrooms and 3 1/2 baths and an enormous flex room. The large open living area with vaulted ceilings and bamboo flooring, boasting a spacious eat in kitchen with big island & cook top, cabinets galore and a custom office space. The primary bedroom downstairs offers 3 walk-in closets, a spacious bathroom with a jetted garden tub. Upstairs bedrooms offer a joining bathroom. Downstairs the 4th or mother in-law suite with bathroom. Enjoy relaxing in the light and bright true Florida room, steps away from the 20x40 pool and patio and pool house, perfect for BBQs and entertaining.
Location
State FL
County Leon
Area Ne-01
Rooms
Other Rooms Foyer, Pantry, Porch - Covered, Study/Office, Sunroom, Utility Room - Inside, Walk-in Closet, Bonus Room
Master Bedroom 18x16
Bedroom 2 18x12
Bedroom 3 18x12
Bedroom 4 18x12
Bedroom 5 18x12
Living Room 18x12
Dining Room 0 0
Kitchen 22x16 22x16
Family Room 18x12
Interior
Heating Central, Electric, Heat Pump, Propane, Fireplace - Electric
Cooling Central, Electric, Fans - Attic, Fans - Ceiling
Flooring Carpet, Tile, Bamboo
Equipment Dishwasher, Disposal, Dryer, Microwave, Refrigerator w/Ice, Washer, Stove, Range/Oven
Exterior
Exterior Feature Traditional/Classical
Parking Features Garage - 2 Car
Pool Concrete, Pool - In Ground
Utilities Available Electric
View None
Road Frontage Maint - Gvt., Paved
Private Pool Yes
Building
Lot Description Combo Family Rm/DiningRm, Kitchen with Bar, Kitchen - Eat In, Separate Dining Room, Separate Living Room, Open Floor Plan
Story Story - Two MBR Down, Story - Two MBR Up
Level or Stories Story - Two MBR Down, Story - Two MBR Up
Construction Status Brick 4 Sides,Crawl Space
Schools
Elementary Schools Sullivan
Middle Schools Cobb
High Schools Leon
Others
Ownership Orcutt
SqFt Source Tax
Acceptable Financing Conventional, FHA, VA, Cash Only
Listing Terms Conventional, FHA, VA, Cash Only
Read Less Info
Want to know what your home might be worth? Contact us for a FREE valuation!

Our team is ready to help you sell your home for the highest possible price ASAP
Bought with Hill Spooner & Elliott Inc
"Molly's job is to find and attract mastery-based agents to the office, protect the culture, and make sure everyone is happy! "





