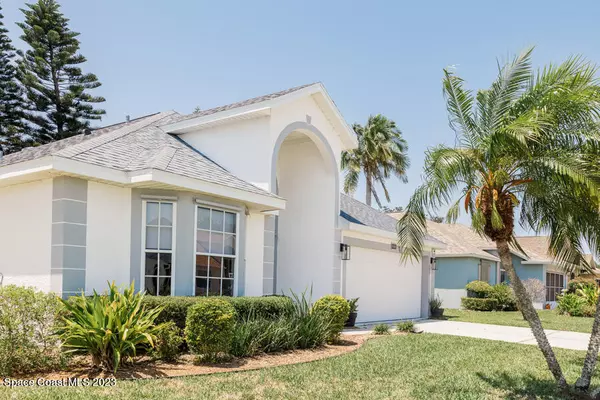$435,000
$435,000
For more information regarding the value of a property, please contact us for a free consultation.
3 Beds
2 Baths
1,538 SqFt
SOLD DATE : 09/06/2023
Key Details
Sold Price $435,000
Property Type Single Family Home
Sub Type Single Family Residence
Listing Status Sold
Purchase Type For Sale
Square Footage 1,538 sqft
Price per Sqft $282
Subdivision Meadow Creek
MLS Listing ID 969758
Sold Date 09/06/23
Bedrooms 3
Full Baths 2
HOA Fees $25/mo
HOA Y/N Yes
Total Fin. Sqft 1538
Originating Board Space Coast MLS (Space Coast Association of REALTORS®)
Year Built 1998
Annual Tax Amount $2,495
Tax Year 2022
Lot Size 0.430 Acres
Acres 0.43
Property Description
Welcome home to this updated light and bright 3 bedroom, 2 bathroom house with beautiful lake views on an oversized corner lot. Walking into the airy foyer, you are met with two secondary bedrooms and the guest bathroom, which has just had a new bathtub, shower tile surround, and fixtures installed in 2023. Stepping into the great room, it is an open concept living room, dining space, and kitchen. The whole back wall of the living room is made up of sliders, which brings the lake view right into the home. All of the sliders were recently fully serviced and restored, and the screens on the lanai were replaced in June of 2023. The high ceilings make the home feel extra-large and airy, and the house boasts vinyl plank flooring throughout, which is water and scratch resistant. The large primary bedroom is at the back of the house, with its own set of sliders onto the lanai, lake views, a walk-in closet, and a newly redesigned en suite bathroom. The walk-in shower was completely remodeled in 2023 with a luxurious rain shower head and tile surround. A generously sized linen closet was added for optimal storage space. The bathroom also boasts a double vanity and marble floors. The kitchen and dining space also feature marble floors, with a list of new upgrades, including white quartz countertops, a large stainless-steel sink, kitchen faucet, garbage disposal, gorgeous mother-of-pearl backsplash, and added storage in the laundry room. The light fixtures in the foyer, living room, guest bedroom, and primary bedroom are all brand new as well. Watch beautiful sunsets over the lake from your west-facing lanai, and enjoy everything this beautiful house has to offer. This home is in a friendly neighborhood, close to shops, restaurants, I-95, and the beautiful beaches of Brevard County. Seller is an active licensed real estate broker in Florida and California.'||chr(10)||''||chr(10)||'The square footage of the Property has not been measured by Seller, Seller's agents, or Broker (including square footage of the lot and home), and the square footage and other information quoted on any marketing tools such as advertisements, brochures, MLS data, websites and any other information provided based on information supplied by Seller or Broker is deemed approximate and not guaranteed. Buyer further acknowledges that Buyer shall not rely upon any such square footage and other information quoted on any marketing tools are not representations and/or warranties of Seller, Seller's agents, or Broker.
Location
State FL
County Brevard
Area 214 - Rockledge - West Of Us1
Direction Barnes Blvd to north on Creek Side Circle, right on Creek Side Circle, then follow road to home on the left.
Interior
Interior Features Eat-in Kitchen, Open Floorplan, Primary Downstairs, Split Bedrooms, Vaulted Ceiling(s), Walk-In Closet(s)
Cooling Central Air
Flooring Vinyl
Furnishings Unfurnished
Appliance Dishwasher, Disposal, Dryer, Gas Range, Microwave, Refrigerator, Washer
Exterior
Exterior Feature ExteriorFeatures
Parking Features Attached
Garage Spaces 2.0
Pool None
Utilities Available Natural Gas Connected
Amenities Available Other
Waterfront Description Lake Front
View Lake, Pond, Water
Roof Type Shingle
Porch Patio, Porch, Screened
Garage Yes
Building
Lot Description Other
Faces East
Sewer Public Sewer
Water Public
Level or Stories One
New Construction No
Schools
Elementary Schools Andersen
High Schools Rockledge
Others
Pets Allowed Yes
HOA Name A PARTIAL REPLAT OF THE PLAT OF MEADOW CREEK
Senior Community No
Tax ID 25-36-21-03-0000b.0-0017.00
Acceptable Financing Cash, Conventional, FHA, VA Loan
Listing Terms Cash, Conventional, FHA, VA Loan
Special Listing Condition Standard
Read Less Info
Want to know what your home might be worth? Contact us for a FREE valuation!

Our team is ready to help you sell your home for the highest possible price ASAP

Bought with Non-MLS or Out of Area
"Molly's job is to find and attract mastery-based agents to the office, protect the culture, and make sure everyone is happy! "





