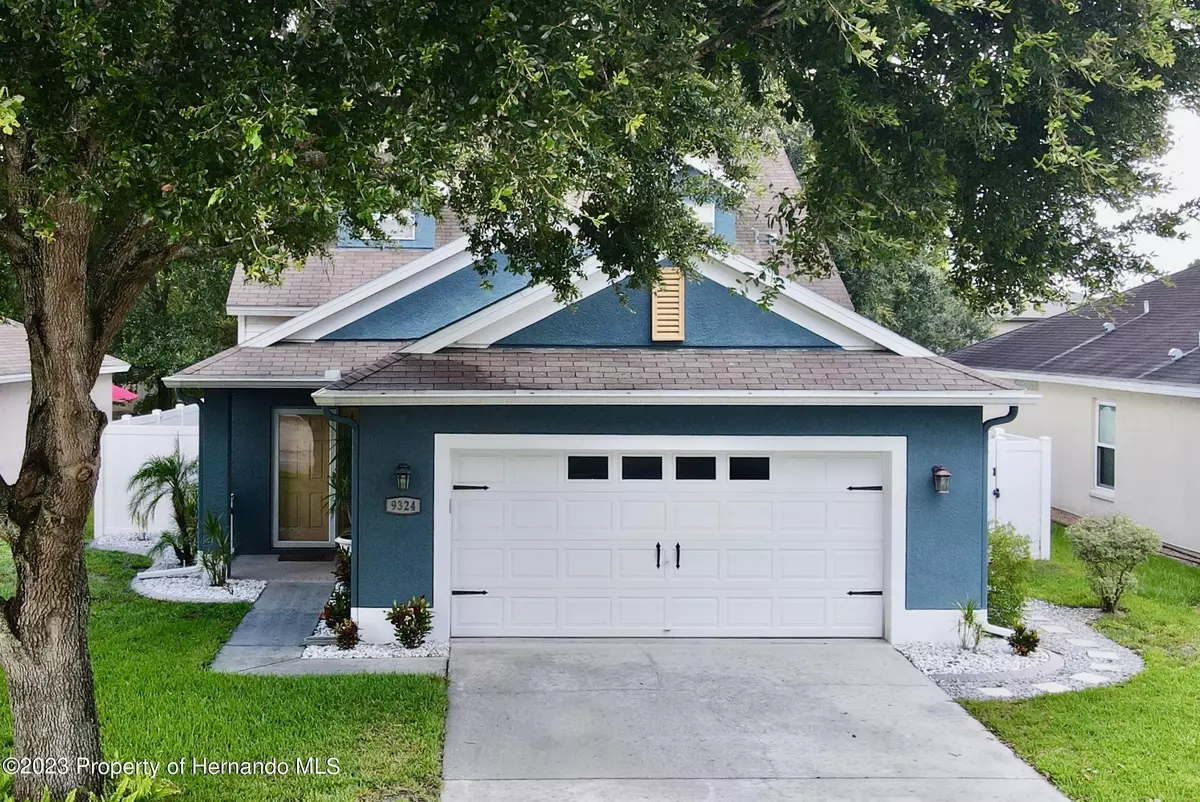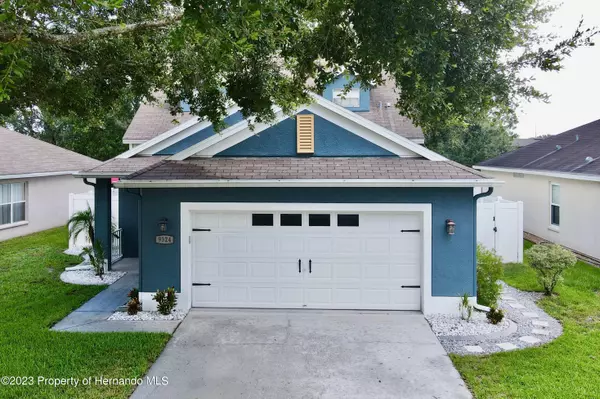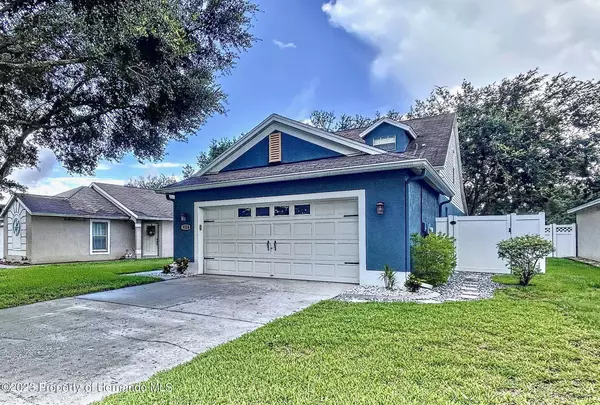$310,000
$299,900
3.4%For more information regarding the value of a property, please contact us for a free consultation.
4 Beds
2 Baths
1,743 SqFt
SOLD DATE : 09/07/2023
Key Details
Sold Price $310,000
Property Type Single Family Home
Sub Type Single Family Residence
Listing Status Sold
Purchase Type For Sale
Square Footage 1,743 sqft
Price per Sqft $177
Subdivision Spring Ridge
MLS Listing ID 2232950
Sold Date 09/07/23
Style Contemporary
Bedrooms 4
Full Baths 2
HOA Fees $10/ann
HOA Y/N Yes
Originating Board Hernando County Association of REALTORS®
Year Built 2006
Annual Tax Amount $2,076
Tax Year 2022
Lot Size 5,306 Sqft
Acres 0.12
Property Description
Active with Contract. Will take back up offers. Welcome to this lovely 2 story, 4 bedroom, 2.5 bath, 2 car garage home in the Spring Ridge community.
Fabulous floorplan with En-suite on first floor with a formal living room, dining room plus a family room and eat in kitchen. Half bath down and 3 bedrooms and full bath upstairs. Pretty white kitchen with Corian counter s and undermount large one bay sink and new faucet. Up lighting on the cabinets with crown moldings. Most Stainless steel appliances are new.
Nice sized, 10 x 17 screened lanai with a white, vinyl fenced yard and green space between the rear Neighbor. New LPV flooring, on main floor and fresh new carpet upstairs. New contemporary sinks and countertops in all bathrooms. New Carpet in bedrooms hall and stairs. Exterior recently painted. New HVAC in 2020, freshly painted garage floor. Garage door rebuilt like new.
Room for the whole family to spread out and relax. Gated community features a playground, pool and fitness. Great neighborhood and location.
Location
State FL
County Hernando
Community Spring Ridge
Zoning PDP
Direction From Cortez (50) head north onto Sunshine Grove Rd, then east onto Plumeria and right onto Southern Charm. Home will be on the left just before Lemon yellow.
Interior
Interior Features Breakfast Bar, Built-in Features, Ceiling Fan(s), Open Floorplan, Pantry, Primary Bathroom - Shower No Tub, Primary Downstairs, Walk-In Closet(s), Split Plan
Heating Central, Electric, Zoned
Cooling Central Air, Electric
Flooring Carpet, Tile, Vinyl
Appliance Dishwasher, Disposal, Dryer, Electric Oven, Refrigerator, Washer
Exterior
Exterior Feature ExteriorFeatures
Parking Features Attached, Garage Door Opener
Garage Spaces 2.0
Fence Privacy, Vinyl
Utilities Available Cable Available, Electricity Available
Amenities Available Gated, Park, Pool, Other
View Y/N Yes
View Protected Preserve
Roof Type Shingle
Porch Patio
Garage Yes
Building
Story 2
Water Public
Architectural Style Contemporary
Level or Stories 2
New Construction No
Schools
Elementary Schools Pine Grove
Middle Schools West Hernando
High Schools Central
Others
Tax ID R22 222 18 3599 0000 4830
Acceptable Financing Cash, Conventional, FHA, VA Loan
Listing Terms Cash, Conventional, FHA, VA Loan
Read Less Info
Want to know what your home might be worth? Contact us for a FREE valuation!

Our team is ready to help you sell your home for the highest possible price ASAP
"Molly's job is to find and attract mastery-based agents to the office, protect the culture, and make sure everyone is happy! "





