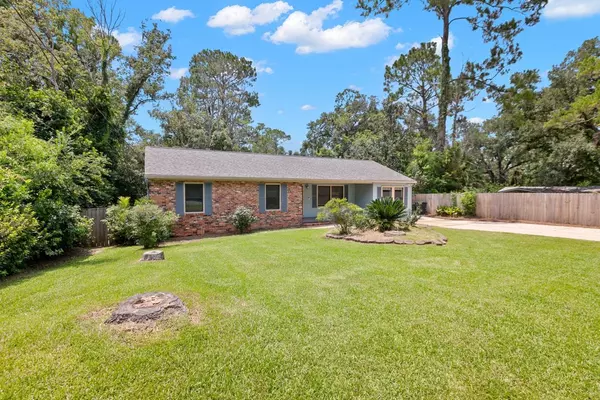$355,875
$392,000
9.2%For more information regarding the value of a property, please contact us for a free consultation.
4 Beds
3 Baths
2,115 SqFt
SOLD DATE : 09/08/2023
Key Details
Sold Price $355,875
Property Type Single Family Home
Sub Type Detached Single Family
Listing Status Sold
Purchase Type For Sale
Square Footage 2,115 sqft
Price per Sqft $168
Subdivision Brandt Hills
MLS Listing ID 362563
Sold Date 09/08/23
Style Ranch,Traditional/Classical
Bedrooms 4
Full Baths 3
Construction Status Brick 1 or 2 Sides,Siding - Vinyl,Crawl Space
Year Built 1961
Lot Size 10,890 Sqft
Lot Dimensions 130x82x130x82
Property Description
Seller open to back up contracts. Space abounds with bells and whistles! An amazing value in this extremely central location with a 2019 roof, 2019 IN-ground pool, 2022 HVAC, remodeled island kitchen and more. Solid flooring throughout…no carpet! This 2115 square foot 1-story home is arranged via a split bedroom plan w/4 true bedrooms, 2 of which have en suite bathrooms, both w/double sinks and newer/spacious walk in showers. Seriously upgraded kitchen w/all stainless steel appliances, gas range, sleek vent-hood, extra beverage fridge, large island, granite counters and walk in pantry. Wide open spaces inside and outside, fantastic for entertaining and cooling off under the spacious gazebo/porch cover or in your refreshing in-ground pool, built in 2019. 2 minutes to Tallahassee Memorial Healthcare, 5 minutes to midtown…close to so much. Priced to sell at $185.34 per square foot. Don't wait!
Location
State FL
County Leon
Area Ne-01
Rooms
Family Room 00x00
Other Rooms Garage Enclosed, Pantry, Porch - Covered, Utility Room - Inside
Master Bedroom 20x12
Bedroom 2 12x11
Bedroom 3 12x11
Bedroom 4 12x11
Bedroom 5 12x11
Living Room 12x11
Dining Room 15x12 15x12
Kitchen 19x10 19x10
Family Room 12x11
Interior
Heating Central
Cooling Central, Electric, Fans - Ceiling
Flooring Tile, Hardwood, Other, Vinyl Plank
Equipment Dishwasher, Disposal, Dryer, Refrigerator w/Ice, Refrigerator, Washer, Range/Oven
Exterior
Exterior Feature Ranch, Traditional/Classical
Parking Features Driveway Only
Pool Concrete, Pool - In Ground, Pool Equipment, Owner
Utilities Available Electric
View None
Road Frontage Maint - Gvt.
Private Pool Yes
Building
Lot Description Kitchen with Bar, Open Floor Plan
Story Story - One, Bedroom - Split Plan
Level or Stories Story - One, Bedroom - Split Plan
Construction Status Brick 1 or 2 Sides,Siding - Vinyl,Crawl Space
Schools
Elementary Schools Sullivan
Middle Schools Cobb
High Schools Leon
Others
Ownership Kristina Wiggins Estate
SqFt Source Tax
Acceptable Financing Conventional, Cash Only
Listing Terms Conventional, Cash Only
Read Less Info
Want to know what your home might be worth? Contact us for a FREE valuation!

Our team is ready to help you sell your home for the highest possible price ASAP
Bought with Armor Realty, Inc
"Molly's job is to find and attract mastery-based agents to the office, protect the culture, and make sure everyone is happy! "





