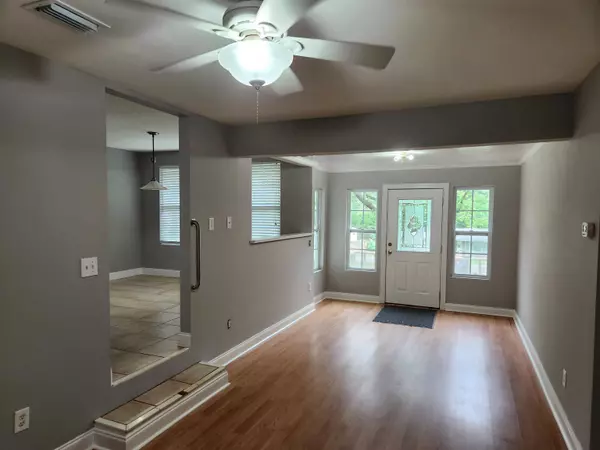$235,000
$249,000
5.6%For more information regarding the value of a property, please contact us for a free consultation.
3 Beds
2 Baths
1,216 SqFt
SOLD DATE : 09/06/2023
Key Details
Sold Price $235,000
Property Type Single Family Home
Sub Type Detached Single Family
Listing Status Sold
Purchase Type For Sale
Square Footage 1,216 sqft
Price per Sqft $193
Subdivision Indian Head Acres
MLS Listing ID 361401
Sold Date 09/06/23
Style Traditional/Classical
Bedrooms 3
Full Baths 2
Construction Status Siding-Wood
Year Built 1956
Lot Size 10,890 Sqft
Lot Dimensions 80x120x80
Property Description
New roof and fresh paint in 2023. Fantastic home in family-friendly Indian Head Acres. Come be a part of the charming, artistic & quirky community celebrated for its history, unique properties and residents! This 3 bedroom 2 bath boasts an open floor plan, kitchen with bar, dining area, huge living area and a split plan. It has huge windows throughout the house and a skylight in the kitchen providing a ton of natural light. Home features spacious bedrooms and large bathrooms. This popular neighborhood has two parks, walking trails along creek, monthly potluck dinners & annual Nene Fest, Fun Run, Halloween party and more. Walk or bike to the Community Co-op market, Vertigo, Cascades Park & Railroad Sq Arts area. In 2018, Indianhead Lehigh Neighborhood was honored to receive the first Sustainable Neighborhood of the Year Award, sponsored by Sustainable Tallahassee.
Location
State FL
County Leon
Area Se-03
Rooms
Other Rooms Utility Room - Inside
Master Bedroom 13x11
Bedroom 2 12x11
Bedroom 3 12x11
Bedroom 4 12x11
Bedroom 5 12x11
Living Room 12x11
Dining Room 12x10 12x10
Kitchen 11x11 11x11
Family Room 12x11
Interior
Heating Central, Electric
Cooling Central, Electric
Flooring Tile, Laminate/Pergo Type
Equipment Dishwasher, Dryer, Refrigerator, Washer, Stove, Range/Oven
Exterior
Exterior Feature Traditional/Classical
Parking Features Driveway Only
Utilities Available Electric
View None
Road Frontage Paved
Private Pool No
Building
Lot Description Kitchen with Bar, Separate Living Room, Open Floor Plan
Story Story - One, Bedroom - Split Plan
Level or Stories Story - One, Bedroom - Split Plan
Construction Status Siding-Wood
Schools
Elementary Schools Hartsfield
Middle Schools Fairview
High Schools Rickards
Others
HOA Fee Include None
Ownership Daniel+VirginiaWhiddon
SqFt Source Other
Acceptable Financing Conventional
Listing Terms Conventional
Read Less Info
Want to know what your home might be worth? Contact us for a FREE valuation!

Our team is ready to help you sell your home for the highest possible price ASAP
Bought with Hill Spooner & Elliott Inc
"Molly's job is to find and attract mastery-based agents to the office, protect the culture, and make sure everyone is happy! "





